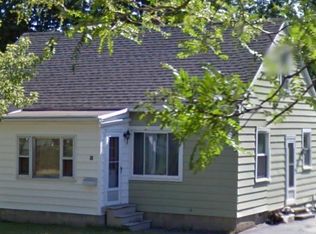Welcome to 110 Renouf Dr. Great property with good bones, Needs updating. This property features an enclosed 3 seasons porch, generous sized living area, Dedicated dining room with new hardwoods and access to the enclosed screened porch, spacious kitchen, two first floor bedrooms and full bathroom with oversized walk in shower. Upstairs you will find 2 more spacious bedrooms with hardwoods and full 3 piece bath. Exterior features lush lawn and a tree lined yard. This is the perfect home to make your own!
This property is off market, which means it's not currently listed for sale or rent on Zillow. This may be different from what's available on other websites or public sources.
