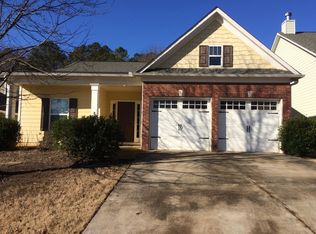Closed
$380,000
110 Renford Rd, Ball Ground, GA 30107
3beds
1,674sqft
Single Family Residence
Built in 2006
5,662.8 Square Feet Lot
$371,900 Zestimate®
$227/sqft
$1,882 Estimated rent
Home value
$371,900
$353,000 - $390,000
$1,882/mo
Zestimate® history
Loading...
Owner options
Explore your selling options
What's special
Highly desired one level living. Amazing kitchen remodel with dreamy white all wood birch cabinets, new recessed lights and new stainless steel appliances. Brand new stainless dishwasher and NEW HVAC installed July 2023. Roof 6 years young. Chef's gourmet range with cabinets that can accommodate pull out utensil organizers or spice racks. Custom tile backsplash and quartz countertops. Owner opened the walls from the kitchen for light bright living and added a counter height quartz wrap around island for entertaining. Glass front backlit cabinets for display. All birch wood cabinets with soft close drawers and doors. Trash cabinet can fit standard trash organizers. Roll out shelves in cabinet under coffee maker for storage. New hardwood floors. Open concept living with giant oversized kitchen with tons of storage. On trend black wall with granite surround and wood burning fireplace. Owners bedroom has window to fenced private backyard. Large patio for grilling and entertaining. Owners bath has new quartz double vanity. One level living. Stepless entry from garage. Neighborhood has sidewalks, street lights, community pool and playground. Six miles to Northside Hospital Cherokee. WalMart, shopping and dining close.
Zillow last checked: 8 hours ago
Listing updated: September 13, 2023 at 04:56am
Listed by:
Kelly Faris 678-907-7071,
Atlanta Fine Homes - Sotheby's Int'l
Bought with:
Trenna L Gordon, 258034
BHHS Georgia Properties
Source: GAMLS,MLS#: 10185804
Facts & features
Interior
Bedrooms & bathrooms
- Bedrooms: 3
- Bathrooms: 2
- Full bathrooms: 2
- Main level bathrooms: 2
- Main level bedrooms: 3
Kitchen
- Features: Breakfast Area, Breakfast Bar, Pantry
Heating
- Central, Electric
Cooling
- Ceiling Fan(s), Central Air
Appliances
- Included: Dishwasher, Disposal, Refrigerator
- Laundry: In Hall, Laundry Closet
Features
- Master On Main Level, Roommate Plan
- Flooring: Carpet, Hardwood
- Windows: Double Pane Windows
- Basement: Concrete,None
- Number of fireplaces: 1
- Fireplace features: Factory Built
- Common walls with other units/homes: No Common Walls
Interior area
- Total structure area: 1,674
- Total interior livable area: 1,674 sqft
- Finished area above ground: 1,674
- Finished area below ground: 0
Property
Parking
- Total spaces: 4
- Parking features: Attached, Garage
- Has attached garage: Yes
Accessibility
- Accessibility features: Accessible Hallway(s)
Features
- Levels: One
- Stories: 1
- Patio & porch: Patio
- Fencing: Back Yard,Fenced,Wood
- Body of water: None
Lot
- Size: 5,662 sqft
- Features: Level, Private
Details
- Parcel number: 14N27B 014
Construction
Type & style
- Home type: SingleFamily
- Architectural style: Brick Front,Craftsman,Traditional
- Property subtype: Single Family Residence
Materials
- Brick, Other
- Roof: Composition
Condition
- Resale
- New construction: No
- Year built: 2006
Utilities & green energy
- Electric: 220 Volts
- Sewer: Public Sewer
- Water: Public
- Utilities for property: Underground Utilities
Green energy
- Energy efficient items: Appliances
Community & neighborhood
Security
- Security features: Security System, Smoke Detector(s)
Community
- Community features: Pool, Walk To Schools, Near Shopping
Location
- Region: Ball Ground
- Subdivision: River Brooke
HOA & financial
HOA
- Has HOA: Yes
- HOA fee: $500 annually
- Services included: Swimming
Other
Other facts
- Listing agreement: Exclusive Right To Sell
- Listing terms: 1031 Exchange,Cash,Conventional,FHA,VA Loan
Price history
| Date | Event | Price |
|---|---|---|
| 9/12/2023 | Sold | $380,000+1.3%$227/sqft |
Source: | ||
| 8/18/2023 | Pending sale | $375,000$224/sqft |
Source: | ||
| 8/4/2023 | Price change | $375,000-1.1%$224/sqft |
Source: | ||
| 7/27/2023 | Listed for sale | $379,000$226/sqft |
Source: | ||
| 7/27/2023 | Listing removed | $379,000$226/sqft |
Source: | ||
Public tax history
| Year | Property taxes | Tax assessment |
|---|---|---|
| 2024 | $3,476 +2% | $135,800 +4.7% |
| 2023 | $3,409 +18.8% | $129,720 +16.9% |
| 2022 | $2,870 +341.2% | $111,000 +30.8% |
Find assessor info on the county website
Neighborhood: 30107
Nearby schools
GreatSchools rating
- 6/10William G. Hasty- Sr. Elementary SchoolGrades: PK-5Distance: 4.1 mi
- 7/10Teasley Middle SchoolGrades: 6-8Distance: 3.4 mi
- 7/10Cherokee High SchoolGrades: 9-12Distance: 5.5 mi
Schools provided by the listing agent
- Elementary: Hasty
- Middle: Teasley
- High: Cherokee
Source: GAMLS. This data may not be complete. We recommend contacting the local school district to confirm school assignments for this home.
Get a cash offer in 3 minutes
Find out how much your home could sell for in as little as 3 minutes with a no-obligation cash offer.
Estimated market value$371,900
Get a cash offer in 3 minutes
Find out how much your home could sell for in as little as 3 minutes with a no-obligation cash offer.
Estimated market value
$371,900
