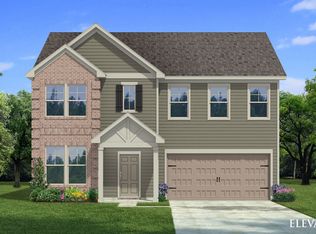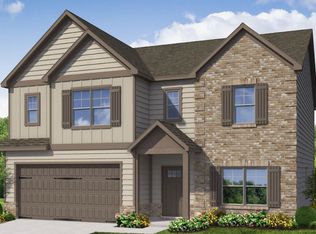Closed
$350,000
110 Regency Pl, Covington, GA 30016
4beds
2,370sqft
Single Family Residence
Built in 2015
0.28 Acres Lot
$353,000 Zestimate®
$148/sqft
$2,115 Estimated rent
Home value
$353,000
$335,000 - $371,000
$2,115/mo
Zestimate® history
Loading...
Owner options
Explore your selling options
What's special
This exquisite 2-story home greets you with a warm and inviting foyer, setting the tone for what lies ahead. The main level boasts an airy open-concept layout, perfect for modern living. The well-appointed eat-in kitchen features a gorgeous kitchen island, sleek granite countertops, and stainless steel appliances. A separate formal dining room adds a touch of sophistication to your gatherings. A convenient half bathroom on this level adds to the practicality. Upstairs, discover a spacious haven with 4 bedrooms and 2 full bathrooms. The primary bedroom is a true retreat, adorned with a trey ceiling that adds architectural charm. Indulge in the ensuite bathroom, complete with a double vanity, soaking tub, and a walk-in shower, offering a spa-like experience. Outside, an open backyard invites your imagination to flourish Co create the outdoor space you've always envisioned. Beyond the comforts of this home, relish in the fantastic neighborhood amenities that include a refreshing pool and an enjoyable playground. Whether you're looking for relaxation or recreation, this community has it all. Sellers offering $5,000 contribution toward closing!
Zillow last checked: 8 hours ago
Listing updated: May 17, 2024 at 05:56am
Listed by:
Jamie Bertone 706-994-0870,
Redfin Corporation
Bought with:
Mikala Harris, 411855
Mark Spain Real Estate
Source: GAMLS,MLS#: 10279746
Facts & features
Interior
Bedrooms & bathrooms
- Bedrooms: 4
- Bathrooms: 3
- Full bathrooms: 2
- 1/2 bathrooms: 1
Kitchen
- Features: Kitchen Island, Pantry
Heating
- Central, Electric, Forced Air, Heat Pump
Cooling
- Ceiling Fan(s), Central Air, Heat Pump
Appliances
- Included: Dishwasher, Disposal, Electric Water Heater, Microwave
- Laundry: Other
Features
- High Ceilings, Tray Ceiling(s), Vaulted Ceiling(s), Walk-In Closet(s)
- Flooring: Carpet, Hardwood, Vinyl
- Windows: Bay Window(s), Double Pane Windows, Storm Window(s)
- Basement: None
- Number of fireplaces: 1
- Fireplace features: Family Room
- Common walls with other units/homes: No Common Walls
Interior area
- Total structure area: 2,370
- Total interior livable area: 2,370 sqft
- Finished area above ground: 2,370
- Finished area below ground: 0
Property
Parking
- Parking features: Attached, Basement, Garage, Garage Door Opener, Side/Rear Entrance
- Has attached garage: Yes
Features
- Levels: Two
- Stories: 2
- Patio & porch: Patio
- Exterior features: Other
- Body of water: None
Lot
- Size: 0.28 Acres
- Features: Other
- Residential vegetation: Wooded
Details
- Parcel number: 0014C00000141000
Construction
Type & style
- Home type: SingleFamily
- Architectural style: Brick Front,Colonial
- Property subtype: Single Family Residence
Materials
- Concrete
- Foundation: Slab
- Roof: Composition
Condition
- Resale
- New construction: No
- Year built: 2015
Utilities & green energy
- Sewer: Public Sewer
- Water: Public
- Utilities for property: Cable Available, Electricity Available, High Speed Internet, Phone Available, Sewer Available, Underground Utilities, Water Available
Community & neighborhood
Security
- Security features: Carbon Monoxide Detector(s), Smoke Detector(s)
Community
- Community features: Playground, Pool, Sidewalks, Street Lights
Location
- Region: Covington
- Subdivision: Westminster
HOA & financial
HOA
- Has HOA: Yes
- HOA fee: $625 annually
- Services included: Swimming
Other
Other facts
- Listing agreement: Exclusive Right To Sell
Price history
| Date | Event | Price |
|---|---|---|
| 5/16/2024 | Sold | $350,000-4.6%$148/sqft |
Source: | ||
| 4/29/2024 | Pending sale | $367,000$155/sqft |
Source: | ||
| 4/22/2024 | Contingent | $367,000$155/sqft |
Source: | ||
| 4/11/2024 | Listed for sale | $367,000+1.1%$155/sqft |
Source: | ||
| 4/8/2024 | Listing removed | $363,000$153/sqft |
Source: | ||
Public tax history
| Year | Property taxes | Tax assessment |
|---|---|---|
| 2024 | $4,260 +9.9% | $173,200 +11.7% |
| 2023 | $3,876 +20.2% | $155,040 +36.9% |
| 2022 | $3,225 +28.5% | $113,240 +33% |
Find assessor info on the county website
Neighborhood: 30016
Nearby schools
GreatSchools rating
- 4/10South Salem Elementary SchoolGrades: PK-5Distance: 1.2 mi
- 5/10Liberty Middle SchoolGrades: 6-8Distance: 1 mi
- 3/10Alcovy High SchoolGrades: 9-12Distance: 10.2 mi
Schools provided by the listing agent
- Elementary: South Salem
- Middle: Liberty
- High: Alcovy
Source: GAMLS. This data may not be complete. We recommend contacting the local school district to confirm school assignments for this home.
Get a cash offer in 3 minutes
Find out how much your home could sell for in as little as 3 minutes with a no-obligation cash offer.
Estimated market value$353,000
Get a cash offer in 3 minutes
Find out how much your home could sell for in as little as 3 minutes with a no-obligation cash offer.
Estimated market value
$353,000

