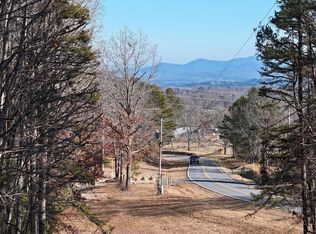Views from every room!! Possible Bed & Breakfast, vacation rental or family home with successful rental apartment on the lower level and has so many possibilities. Updated 4 BR 4.5 bath home is situated perfectly for privacy and togetherness. Master Suite on the upper level has beautiful soaring ceilings, balcony looking out at rolling long range & pastoral views. Another Master bedroom on the main floor has wood burning fireplace and private access to wrap around deck and a private full bath. 2nd bedroom on the main has a private full bath with jetted tub. Larger than life living area has masonry FP with remote control gas logs installed. The updated kitchen has new appliances, granite counters and refinished cabinetry. Basement has 2 laundry hookups & plumbing setup for commercial sinks. Refinished apartment w/private entry, full bath, kitchen & living area is perfect as an income generator or an in-law suite. Sun porch off of the living area is a great escape for needed privacy looking at those beautiful views. Party deck and knock your socks off sunrise and sunset views will keep you peaceful after a long day of telecommuting! Many upgrades throughout this beautiful home. New flooring, windows, blinds, paint inside and out and roof. Several large cleared areas would make a great garden area. Escape from the city and enjoy the beautiful country! 2021-05-24
This property is off market, which means it's not currently listed for sale or rent on Zillow. This may be different from what's available on other websites or public sources.

