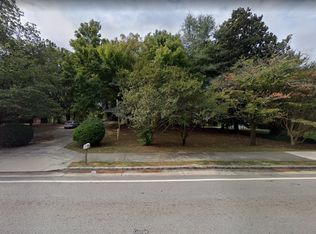Well maintained Craftsman style home w/ fenced in yard. Inside features formal dining & living rms that lead to an eat in gourmet kitchen with double wall ovens and additional range with 2 ovens, custom cabinets, and hardwood floors. Walk in panty large enough to store second refrigerator. Family room features vaulted ceiling and view to loft/office. Spacious master on main offers Roman style tub w/columns, sep. shower, and double vanity. Split bedroom plan w/ two additional bedrooms and full bath on main level that lead to the loft. Up stairs is in-law/teen suite w/ 2 walk in closets, sitting room, office, and jetted tub. Outside features pizza oven, RV park with 30 amp conn. Climate controlled garage. MUCH, MUCH MORE!
This property is off market, which means it's not currently listed for sale or rent on Zillow. This may be different from what's available on other websites or public sources.
