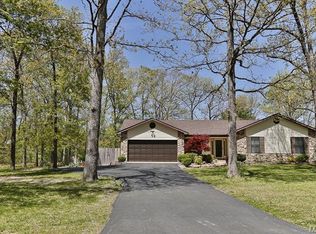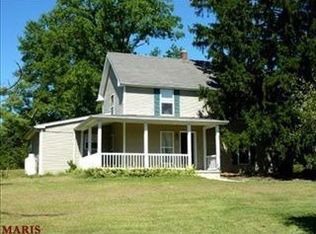Closed
Listing Provided by:
Kati A Underwood 636-212-1554,
Equity Missouri LLC,
Valerie K Logaglio 636-634-5039,
Equity Missouri LLC
Bought with: Envision Realty
Price Unknown
110 Red Hawk Ridge Dr, Troy, MO 63379
4beds
3,268sqft
Single Family Residence
Built in 2021
3.02 Acres Lot
$612,600 Zestimate®
$--/sqft
$2,906 Estimated rent
Home value
$612,600
$539,000 - $692,000
$2,906/mo
Zestimate® history
Loading...
Owner options
Explore your selling options
What's special
Welcome to this stunning 1.5-story home on over 3 wooded acres Just 4 years old, this 4-bedroom, 2.5-bath, a spacious 2-car garage. Step into the inviting entry foyer. The main floor boasts a luxurious primary suite with a walk-in closet, spa-like bath, and easy access to the main floor laundry and mudroom. The heart of the home is the beautiful kitchen, complete with a walk-in pantry, elegant brushed nickel fixtures, and open sight lines to the living and dining areas. Has zoned HVAC and seamless indoor-outdoor living with a covered front porch and covered back deck—perfect for taking in the serene, wooded views. Upstairs, a loft area offers endless possibilities with a roughed-in half bath. The lower level expands your living space with a bonus room and a full bath rough-in, ready for your custom touch.
This home offers the ideal blend of peaceful country living with modern upgrades and thoughtful features throughout. Don’t miss your chance to own this wooded retreat! Additional Rooms: Mud Room
Zillow last checked: 8 hours ago
Listing updated: June 10, 2025 at 08:28am
Listing Provided by:
Kati A Underwood 636-212-1554,
Equity Missouri LLC,
Valerie K Logaglio 636-634-5039,
Equity Missouri LLC
Bought with:
Jamie L Sears, 2021011148
Envision Realty
Source: MARIS,MLS#: 25020212 Originating MLS: St. Louis Association of REALTORS
Originating MLS: St. Louis Association of REALTORS
Facts & features
Interior
Bedrooms & bathrooms
- Bedrooms: 4
- Bathrooms: 3
- Full bathrooms: 2
- 1/2 bathrooms: 1
- Main level bathrooms: 3
- Main level bedrooms: 4
Heating
- Forced Air, Zoned, Electric
Cooling
- Ceiling Fan(s), Central Air, Electric, Zoned
Appliances
- Included: Electric Cooktop, Microwave, Range Hood, Refrigerator, Stainless Steel Appliance(s), Electric Water Heater, Dishwasher, Disposal, Double Oven
- Laundry: Main Level
Features
- Separate Dining, Breakfast Bar, Custom Cabinetry, Eat-in Kitchen, Granite Counters, Pantry, Walk-In Pantry, Separate Shower, Entrance Foyer, Bookcases, Open Floorplan, Walk-In Closet(s)
- Basement: Partially Finished
- Number of fireplaces: 1
- Fireplace features: Family Room
Interior area
- Total structure area: 3,268
- Total interior livable area: 3,268 sqft
- Finished area above ground: 3,268
Property
Parking
- Total spaces: 2
- Parking features: Attached, Garage
- Attached garage spaces: 2
Features
- Levels: One and One Half
- Patio & porch: Deck, Covered
Lot
- Size: 3.02 Acres
- Dimensions: 117 x 98 x 690 x 152 x 48 x 603
- Features: Adjoins Wooded Area
Details
- Parcel number: 145015000000015011
- Special conditions: Standard
Construction
Type & style
- Home type: SingleFamily
- Architectural style: Traditional,Other
- Property subtype: Single Family Residence
Materials
- Brick, Vinyl Siding
Condition
- Year built: 2021
Utilities & green energy
- Sewer: Public Sewer
- Water: Public
- Utilities for property: Natural Gas Available
Community & neighborhood
Security
- Security features: Smoke Detector(s)
Location
- Region: Troy
- Subdivision: Red Hawk Ridge
HOA & financial
HOA
- HOA fee: $300 annually
Other
Other facts
- Listing terms: Cash,FHA,Conventional,VA Loan
- Ownership: Private
- Road surface type: Concrete
Price history
| Date | Event | Price |
|---|---|---|
| 6/2/2025 | Sold | -- |
Source: | ||
| 5/25/2025 | Pending sale | $600,000$184/sqft |
Source: | ||
| 4/22/2025 | Contingent | $600,000$184/sqft |
Source: | ||
| 4/15/2025 | Listed for sale | $600,000$184/sqft |
Source: | ||
Public tax history
| Year | Property taxes | Tax assessment |
|---|---|---|
| 2024 | $4,683 +0.6% | $75,149 |
| 2023 | $4,657 +95.2% | $75,149 |
| 2022 | $2,386 | $75,149 +1127.5% |
Find assessor info on the county website
Neighborhood: 63379
Nearby schools
GreatSchools rating
- 5/10Cuivre Park Elementary SchoolGrades: K-5Distance: 1.6 mi
- 5/10Troy Middle SchoolGrades: 6-8Distance: 5.5 mi
- 6/10Troy Buchanan High SchoolGrades: 9-12Distance: 4.2 mi
Schools provided by the listing agent
- Elementary: Cuivre Park Elementary
- Middle: Troy Middle
- High: Troy Buchanan High
Source: MARIS. This data may not be complete. We recommend contacting the local school district to confirm school assignments for this home.
Get a cash offer in 3 minutes
Find out how much your home could sell for in as little as 3 minutes with a no-obligation cash offer.
Estimated market value$612,600
Get a cash offer in 3 minutes
Find out how much your home could sell for in as little as 3 minutes with a no-obligation cash offer.
Estimated market value
$612,600


