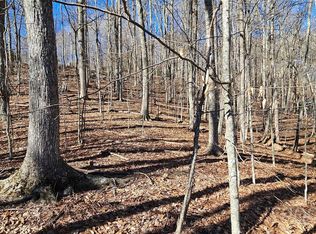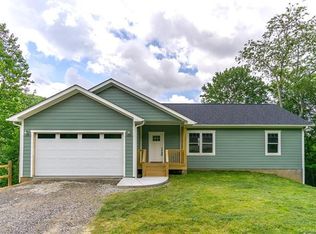Closed
$430,000
110 Red Fox Den Rd, Mars Hill, NC 28754
3beds
1,596sqft
Single Family Residence
Built in 1995
1.22 Acres Lot
$427,700 Zestimate®
$269/sqft
$2,241 Estimated rent
Home value
$427,700
Estimated sales range
Not available
$2,241/mo
Zestimate® history
Loading...
Owner options
Explore your selling options
What's special
This split-level home has all the charm and updates you’ve been looking for. Inside, you’ll find beautiful hardwood floors, vaulted ceilings, and tons of natural light. The kitchen is a dream for anyone who loves to cook, with plenty of space and style for baking or entertaining. Step out back and enjoy the peaceful setting from the porch—perfect for relaxing while you take in the view of the lovely, private yard. Downstairs, there’s a bonus family room that gives you extra space to spread out, work, or relax. The home has been very well cared for and includes great upgrades like a tankless water heater, gas furnace, and a spacious two-car garage. It’s tucked away in a quiet spot, but you're just minutes from downtown Mars Hill, or 20 minutes to Asheville! If you’re looking for a move-in ready home with space, comfort, and some serious charm—this is it!
Zillow last checked: 8 hours ago
Listing updated: May 29, 2025 at 01:52pm
Listing Provided by:
Ryan Foley ryanf@foleyrealtync.com,
Century 21 Foley Realty,
Dennis Foley,
Century 21 Foley Realty
Bought with:
Mark Carter
Keller Williams Professionals
Source: Canopy MLS as distributed by MLS GRID,MLS#: 4243153
Facts & features
Interior
Bedrooms & bathrooms
- Bedrooms: 3
- Bathrooms: 3
- Full bathrooms: 3
- Main level bedrooms: 3
Primary bedroom
- Features: En Suite Bathroom, Vaulted Ceiling(s), Walk-In Closet(s)
- Level: Main
Bedroom s
- Level: Main
Bedroom s
- Level: Main
Bathroom full
- Level: Main
Bonus room
- Level: Lower
Kitchen
- Features: Kitchen Island
- Level: Main
Living room
- Features: Vaulted Ceiling(s)
- Level: Main
Heating
- Ductless, Forced Air, Propane
Cooling
- Central Air, Ductless, Heat Pump
Appliances
- Included: Dishwasher
- Laundry: In Bathroom, Main Level
Features
- Flooring: Tile, Wood
- Basement: Basement Garage Door,Partially Finished
Interior area
- Total structure area: 1,212
- Total interior livable area: 1,596 sqft
- Finished area above ground: 1,212
- Finished area below ground: 384
Property
Parking
- Total spaces: 4
- Parking features: Driveway, Attached Garage, Garage Faces Front
- Attached garage spaces: 2
- Uncovered spaces: 2
Features
- Levels: Multi/Split
- Patio & porch: Patio, Rear Porch
- Has view: Yes
- View description: Long Range, Mountain(s)
Lot
- Size: 1.22 Acres
- Features: Private, Rolling Slope, Wooded, Views
Details
- Parcel number: 9748940092
- Zoning: R-A
- Special conditions: Standard
Construction
Type & style
- Home type: SingleFamily
- Property subtype: Single Family Residence
Materials
- Brick Partial, Vinyl
Condition
- New construction: No
- Year built: 1995
Utilities & green energy
- Sewer: Septic Installed
- Water: City
Community & neighborhood
Location
- Region: Mars Hill
- Subdivision: Dogwood Heights
HOA & financial
HOA
- Has HOA: Yes
- HOA fee: $140 annually
- Association name: Dogwood Heights POA
Other
Other facts
- Listing terms: Cash,Conventional
- Road surface type: Asphalt, Gravel
Price history
| Date | Event | Price |
|---|---|---|
| 5/29/2025 | Sold | $430,000-4.4%$269/sqft |
Source: | ||
| 4/11/2025 | Listed for sale | $450,000+91.6%$282/sqft |
Source: | ||
| 8/25/2015 | Sold | $234,900-1.7%$147/sqft |
Source: | ||
| 7/29/2015 | Price change | $239,000-4%$150/sqft |
Source: CENTURY 21 Mountain Lifestyles #588799 Report a problem | ||
| 7/7/2015 | Listed for sale | $249,000-0.4%$156/sqft |
Source: CENTURY 21 Mountain Lifestyles #588799 Report a problem | ||
Public tax history
| Year | Property taxes | Tax assessment |
|---|---|---|
| 2025 | -- | $338,005 |
| 2024 | -- | $338,005 +105.3% |
| 2023 | -- | $164,660 |
Find assessor info on the county website
Neighborhood: 28754
Nearby schools
GreatSchools rating
- 7/10Mars Hill Elementary SchoolGrades: K-5Distance: 1.3 mi
- 6/10Madison Middle SchoolGrades: 6-8Distance: 9.4 mi
- 4/10Madison High SchoolGrades: 9-12Distance: 7.5 mi
Schools provided by the listing agent
- Elementary: Mars Hill
- Middle: Madison
- High: Madison
Source: Canopy MLS as distributed by MLS GRID. This data may not be complete. We recommend contacting the local school district to confirm school assignments for this home.

Get pre-qualified for a loan
At Zillow Home Loans, we can pre-qualify you in as little as 5 minutes with no impact to your credit score.An equal housing lender. NMLS #10287.

