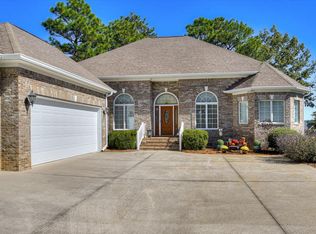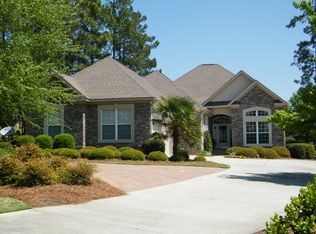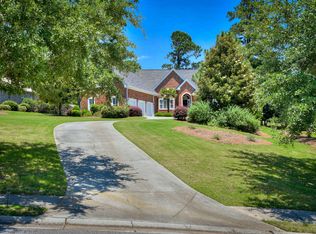Sold for $610,000 on 05/24/24
$610,000
110 Red Cedar Rd, Aiken, SC 29803
3beds
2,216sqft
Single Family Residence
Built in 2021
0.37 Acres Lot
$644,000 Zestimate®
$275/sqft
$2,618 Estimated rent
Home value
$644,000
$592,000 - $702,000
$2,618/mo
Zestimate® history
Loading...
Owner options
Explore your selling options
What's special
Welcome to southern living at The Reserve in Woodside, offering a serene backdrop overlooking the picturesque 10th hole of the Nicklaus golf course. Boasting three bedrooms and two bathrooms, this home also presents a versatile flex room, ideal for use as a fourth bedroom or home office.
Step into the heart of the home and discover a chef's dream kitchen featuring upgraded KitchenAid appliances, a spacious island with a built-in wine fridge, and captivating views of the backyard oasis. Granite countertops adorn both the kitchen and bathrooms, adding an elegant touch to every space. Retreat to the tiled master bathroom, complete with a luxurious walk-in shower.
Entertain with ease in the screened patio, equipped with a mounted TV and ample space for relaxation and gatherings. Every detail exudes sophistication, from the coffered ceilings in the living room to the epoxy flooring and built-in shelves in the garage. This home offers the perfect blend of upscale living and resort-style amenities, promising a lifestyle of luxury and comfort.
Zillow last checked: 8 hours ago
Listing updated: September 02, 2024 at 11:25pm
Listed by:
Nicole Robinson 803-295-0078,
United Real Estate, Aiken
Bought with:
David L Seawell, SC25870
Woodside Dev Limited Partnership
Source: Aiken MLS,MLS#: 210334
Facts & features
Interior
Bedrooms & bathrooms
- Bedrooms: 3
- Bathrooms: 2
- Full bathrooms: 2
Primary bedroom
- Level: Main
- Area: 222.53
- Dimensions: 17.25 x 12.9
Bedroom 2
- Level: Main
- Area: 199.88
- Dimensions: 12.3 x 16.25
Bedroom 3
- Level: Main
- Area: 130.13
- Dimensions: 11.83 x 11
Kitchen
- Level: Main
- Area: 164.25
- Dimensions: 18.25 x 9
Laundry
- Level: Main
- Area: 56.51
- Dimensions: 6.4 x 8.83
Living room
- Level: Main
- Area: 221.06
- Dimensions: 14.08 x 15.7
Other
- Description: Flex room. Could be fourth bedroom.
- Level: Main
- Area: 160.66
- Dimensions: 14.5 x 11.08
Other
- Description: Screened in Patio
- Level: Main
- Area: 325
- Dimensions: 25 x 13
Heating
- Heat Pump
Cooling
- Heat Pump
Appliances
- Included: Microwave, Self Cleaning Oven, Washer, Refrigerator, Dishwasher, Dryer
Features
- Walk-In Closet(s), Kitchen Island
- Flooring: Laminate, Tile
- Basement: None
- Number of fireplaces: 1
- Fireplace features: Gas, Family Room
Interior area
- Total structure area: 2,216
- Total interior livable area: 2,216 sqft
- Finished area above ground: 2,216
- Finished area below ground: 0
Property
Parking
- Total spaces: 2
- Parking features: Attached, Driveway
- Attached garage spaces: 2
- Has uncovered spaces: Yes
Features
- Levels: One
- Patio & porch: Patio, Screened
- Exterior features: None
- Pool features: Association
Lot
- Size: 0.37 Acres
- Dimensions: 80 x 195 x 82 x 216
- Features: On Golf Course
Details
- Additional structures: See Remarks
- Parcel number: 1080703013
- Special conditions: Standard
- Horse amenities: None
Construction
Type & style
- Home type: SingleFamily
- Architectural style: Traditional
- Property subtype: Single Family Residence
Materials
- HardiPlank Type
- Foundation: Slab
- Roof: Composition
Condition
- New construction: No
- Year built: 2021
Details
- Builder name: Carolina Signature
Utilities & green energy
- Sewer: Public Sewer
- Water: Public
Community & neighborhood
Community
- Community features: Country Club, Golf, Pool
Location
- Region: Aiken
- Subdivision: Woodside-Reserve
HOA & financial
HOA
- Has HOA: Yes
- HOA fee: $1,174 annually
Other
Other facts
- Listing terms: Assumable
- Road surface type: Asphalt
Price history
| Date | Event | Price |
|---|---|---|
| 5/24/2024 | Sold | $610,000-1.5%$275/sqft |
Source: | ||
| 5/23/2024 | Pending sale | $619,000$279/sqft |
Source: | ||
| 3/10/2024 | Contingent | $619,000$279/sqft |
Source: | ||
| 2/15/2024 | Listed for sale | $619,000+2034.5%$279/sqft |
Source: | ||
| 2/17/2020 | Sold | $29,000-27.3%$13/sqft |
Source: | ||
Public tax history
| Year | Property taxes | Tax assessment |
|---|---|---|
| 2025 | $2,340 +67.5% | $25,370 +59.1% |
| 2024 | $1,397 -0.2% | $15,950 |
| 2023 | $1,400 -10.1% | $15,950 -29.5% |
Find assessor info on the county website
Neighborhood: 29803
Nearby schools
GreatSchools rating
- 8/10Chukker Creek Elementary SchoolGrades: PK-5Distance: 1.2 mi
- 5/10M. B. Kennedy Middle SchoolGrades: 6-8Distance: 3.4 mi
- 6/10South Aiken High SchoolGrades: 9-12Distance: 3.2 mi

Get pre-qualified for a loan
At Zillow Home Loans, we can pre-qualify you in as little as 5 minutes with no impact to your credit score.An equal housing lender. NMLS #10287.
Sell for more on Zillow
Get a free Zillow Showcase℠ listing and you could sell for .
$644,000
2% more+ $12,880
With Zillow Showcase(estimated)
$656,880

