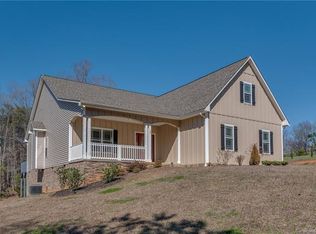Closed
$500,000
110 Red Bud Ln, Rutherfordton, NC 28139
3beds
2,250sqft
Single Family Residence
Built in 2009
4.16 Acres Lot
$543,500 Zestimate®
$222/sqft
$1,930 Estimated rent
Home value
$543,500
$505,000 - $582,000
$1,930/mo
Zestimate® history
Loading...
Owner options
Explore your selling options
What's special
Eye-catching elegance is how I would describe this lovely transitional style home in Hunter's Glen. Fantastic split bedroom layout that is anything but boring and affords main level living. Highlights include a spacious living area w/vaulted ceiling & gas fireplace w/stone accents, dining area w/tray ceiling, and glass doors to the tiled sunroom. A high wall w/passthrough separates the kitchen providing added wall space for cabinetry while maintaining a sense of openness. Granite countertops, off-white shaker cabinets & a natural stone backsplash make the space feel warm & inviting. Primary suite features tray ceiling, jetted tub, dual vanities & tile shower. On the opposite side of the home, you'll find the 2 additional bedrooms & full shared bath. Large laundry room w/ample storage & laundry sink with exit to garage. Upper level bonus room offers the perfect place for a playroom, den or home gym. This home is truly lovely inside & out!
Zillow last checked: 8 hours ago
Listing updated: October 04, 2023 at 01:50pm
Listing Provided by:
Courtney Houser courtney@epiclifewnc.com,
Real Broker, LLC,
Tricia Boston,
Real Broker, LLC
Bought with:
Kristen Chianese
Southern Homes of the Carolinas, Inc
Source: Canopy MLS as distributed by MLS GRID,MLS#: 4063266
Facts & features
Interior
Bedrooms & bathrooms
- Bedrooms: 3
- Bathrooms: 2
- Full bathrooms: 2
- Main level bedrooms: 3
Primary bedroom
- Features: Tray Ceiling(s), Walk-In Closet(s)
- Level: Main
Bedroom s
- Level: Main
Bedroom s
- Level: Main
Bathroom full
- Level: Main
Bonus room
- Level: Upper
Dining area
- Level: Main
Kitchen
- Features: Kitchen Island
- Level: Main
Laundry
- Level: Main
Living room
- Features: Open Floorplan, Split BR Plan, Vaulted Ceiling(s)
- Level: Main
Heating
- Electric, Heat Pump
Cooling
- Electric, Heat Pump
Appliances
- Included: Dishwasher, Electric Range, Electric Water Heater, Microwave, Refrigerator
- Laundry: Electric Dryer Hookup, Mud Room, Laundry Room, Main Level, Sink, Washer Hookup
Features
- Flooring: Tile, Wood
- Has basement: No
- Fireplace features: Gas Log, Living Room
Interior area
- Total structure area: 2,250
- Total interior livable area: 2,250 sqft
- Finished area above ground: 2,250
- Finished area below ground: 0
Property
Parking
- Total spaces: 2
- Parking features: Driveway, Attached Garage, Garage Door Opener, Garage on Main Level
- Attached garage spaces: 2
- Has uncovered spaces: Yes
Features
- Levels: 1 Story/F.R.O.G.
- Patio & porch: Front Porch, Glass Enclosed
- Exterior features: Fire Pit
- Fencing: Back Yard,Fenced
Lot
- Size: 4.16 Acres
- Features: Corner Lot, Rolling Slope
Details
- Parcel number: 1645816;1645817;1645818
- Zoning: RES
- Special conditions: Standard
Construction
Type & style
- Home type: SingleFamily
- Property subtype: Single Family Residence
Materials
- Fiber Cement, Stone Veneer
- Foundation: Crawl Space
- Roof: Shingle
Condition
- New construction: No
- Year built: 2009
Details
- Builder name: Washburn
Utilities & green energy
- Sewer: Septic Installed
- Water: Public
- Utilities for property: Electricity Connected
Community & neighborhood
Location
- Region: Rutherfordton
- Subdivision: Hunters Glen
HOA & financial
HOA
- Has HOA: Yes
- HOA fee: $800 annually
- Association name: Brent Washburn
- Association phone: 828-748-9208
Other
Other facts
- Listing terms: Cash,Conventional,USDA Loan,VA Loan
- Road surface type: Concrete, Paved
Price history
| Date | Event | Price |
|---|---|---|
| 10/2/2023 | Sold | $500,000+1%$222/sqft |
Source: | ||
| 9/22/2023 | Pending sale | $495,000$220/sqft |
Source: | ||
| 8/29/2023 | Listed for sale | $495,000+28.6%$220/sqft |
Source: | ||
| 7/20/2021 | Sold | $385,000+10%$171/sqft |
Source: | ||
| 2/4/2020 | Listing removed | $350,000$156/sqft |
Source: Epic Life Realty #3574505 Report a problem | ||
Public tax history
| Year | Property taxes | Tax assessment |
|---|---|---|
| 2024 | $2,314 +1% | $408,000 +0.8% |
| 2023 | $2,292 +5.6% | $404,900 +32.5% |
| 2022 | $2,169 | $305,700 |
Find assessor info on the county website
Neighborhood: 28139
Nearby schools
GreatSchools rating
- 4/10Rutherfordton Elementary SchoolGrades: PK-5Distance: 1.1 mi
- 4/10R-S Middle SchoolGrades: 6-8Distance: 3.4 mi
- 4/10R-S Central High SchoolGrades: 9-12Distance: 4.2 mi

Get pre-qualified for a loan
At Zillow Home Loans, we can pre-qualify you in as little as 5 minutes with no impact to your credit score.An equal housing lender. NMLS #10287.
