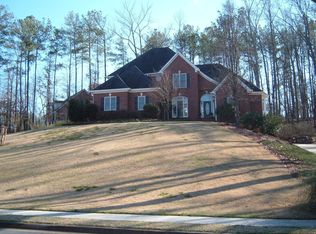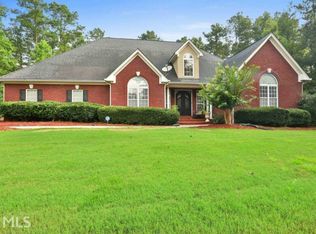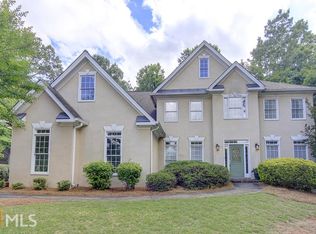WOW!!!! Amazingly beautiful & in WHITEWATER SCHOOL Dist!. All yes ALL BRICK. This meticulously maintained home, stunning appointments - Solid Cherry cabinetry, granite counters, hardwood floors throughout main level-including master on main, new carpet upstairs plus central vac. Remodeled tiled baths. Fantastic Sunroom off Great Room, with tiled floors and "Pella" windows. The Terrace Level/basement is Finished with a Play Room or Theater Room and Bar, the Office or Bedroom is complete with Built in Book shelves and has a private entrance. A second exit on the terrace level features a covered patio for outdoor relaxation. Lovely landscaped yard is private and lush!
This property is off market, which means it's not currently listed for sale or rent on Zillow. This may be different from what's available on other websites or public sources.


