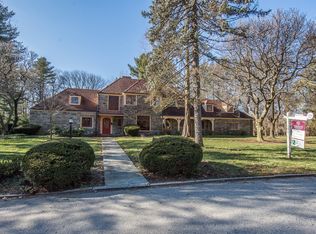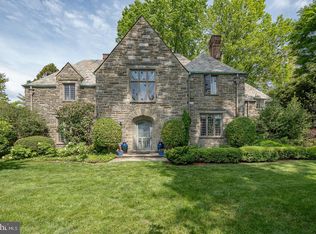Sold for $1,500,000 on 05/30/25
$1,500,000
110 Raynham Rd, Merion Station, PA 19066
4beds
2,778sqft
Single Family Residence
Built in 1950
0.48 Acres Lot
$1,520,100 Zestimate®
$540/sqft
$5,083 Estimated rent
Home value
$1,520,100
$1.41M - $1.63M
$5,083/mo
Zestimate® history
Loading...
Owner options
Explore your selling options
What's special
Make this classic center hall colonial your next home and you will never have to move again. 110 Raynham has everything today's discriminating buyer is looking for and more. A traditional Main Line home with all the modern updates that add comfort and convenience to your everyday lifestyle. A true oasis awaits after you when you walk up this welcoming flagstone walkway to the stately front door with colonial moldings and side transom windows. Enter the graciously appointed central foyer with its handsome turned staircase and beautiful hardwood floors. This centralized room unfolds the residence to a wide-open floor plan perfect for entertaining. To the left is the enormous Living room. Boasting charming HUGE casement windows with original leaded glass accents that bathe the room in light, a stately hand carved, ornamental fireplace that grounds the room with custom lighting accents and newly installed French doors that give breathtaking views of the pool that make indoor/outdoor entertaining seamless. Then to the right of the foyer is the elegant dining room with the original crystal chandelier that adds sophistication and sets the festive tone for holidays AND another bank of HUGE windows. For convenient entertaining there is a wide arched opening that leads to the gourmet kitchen which features all custom appliances, pantry, granite, commercial range and hood, built-in microwave, custom wood cabinets and a door leading to the private backyard retreat. Then tucked down the hall is the library with the original custom wood panels, built-in shelves and a large bay window, it's the perfect position in the home for an office. CLOSE to everything, yet completely private and quiet. Then just across the hall is a discreet and perfectly situated powder room. Ascend the stairs and find the principal suite on its own wing of the home. Brimming with luxurious touches, excellent space, and well-appointed en-suite boasting double vanities, stunning tile work, cavernous dual closets, frameless shower, private commode, and its own washer/dryer (the 2nd in the home) What could be easier! 3 spacious bedrooms with ample closets and a classically appointed hall bath round out this floor. The lower level is fantastic and a well thought out space. The family room is a gigantic, and an excellent flexible space, that you can use in a multitude of ways. Fully paneled with a statement ornamental fireplace it is cozy year-round and perfect for casual nights of movie and intimate entertaining and has a rough- in for a bar. There is 2nd laundry, an organized mechanical room, a 2nd kitchen with the most amount of storage that one could ever believe AND a full marble bathroom with a huge shower that is perfect when you want to come in from the stunning new heated pool in the backyard. For parents it's effortless. The children/guests can leave the pool and walk down the lower-level egress and shower off, change and go upstairs and carry on with the day. Other important mentionables are The FULL HOUSE GENERATOR, the meticulous almost half acre level lot with perennial flowers w/ mature plantings for serene privacy while enjoying the backyard retreat, a covered side patio that is perfect to get out of sun on warm days and yet be in the close proximity to the pool and garden, an enormous garage with vaulted ceiling height for storage. And most importantly, there is the location. This exclusive stretch of Raynham is a private street. Greeting you with stately elegance and a refined appeal that not many lanes have on the Main Line. Just a short walk to the regional train line, Merion Botanical Park, St Joseph’s University campus with its arboretum and sports events, shopping and restaurants, and a quick 15-minute drive to C/City. In addition, IT ALSO HAS FABULOUS EXPANSION POSSIBILITIES IN THE FULL HEIGHT/LENGTH ATTIC. Do not miss this extraordinary chance to start your next chapter at 110 Raynham!
Zillow last checked: 8 hours ago
Listing updated: December 22, 2025 at 05:13pm
Listed by:
Brian Stetler 610-996-1907,
BHHS Fox & Roach-Center City Walnut,
Listing Team: The Stetler Group
Bought with:
Michael Phillips, RS327662
Compass RE
Kelly Widman, RS332044
Compass RE
Source: Bright MLS,MLS#: PAMC2137488
Facts & features
Interior
Bedrooms & bathrooms
- Bedrooms: 4
- Bathrooms: 4
- Full bathrooms: 3
- 1/2 bathrooms: 1
- Main level bathrooms: 1
Dining room
- Level: Main
Family room
- Level: Lower
Kitchen
- Level: Main
Kitchen
- Level: Lower
Laundry
- Level: Lower
Living room
- Level: Main
Study
- Level: Main
Heating
- Forced Air, Natural Gas
Cooling
- Central Air, Electric
Appliances
- Included: Electric Water Heater
- Laundry: Lower Level, Laundry Room
Features
- Basement: Full,Partially Finished
- Number of fireplaces: 2
Interior area
- Total structure area: 2,778
- Total interior livable area: 2,778 sqft
- Finished area above ground: 2,778
- Finished area below ground: 0
Property
Parking
- Total spaces: 2
- Parking features: Garage Faces Side, Attached
- Attached garage spaces: 2
Accessibility
- Accessibility features: None
Features
- Levels: Two
- Stories: 2
- Pool features: None
Lot
- Size: 0.48 Acres
- Dimensions: 155.00 x 0.00
Details
- Additional structures: Above Grade, Below Grade
- Parcel number: 400048564005
- Zoning: R2
- Special conditions: Standard
Construction
Type & style
- Home type: SingleFamily
- Architectural style: Colonial
- Property subtype: Single Family Residence
Materials
- Stone
- Foundation: Stone
Condition
- New construction: No
- Year built: 1950
Utilities & green energy
- Sewer: Public Sewer
- Water: Public
Community & neighborhood
Location
- Region: Merion Station
- Subdivision: Merion Station
- Municipality: LOWER MERION TWP
Other
Other facts
- Listing agreement: Exclusive Right To Sell
- Ownership: Fee Simple
Price history
| Date | Event | Price |
|---|---|---|
| 5/30/2025 | Sold | $1,500,000+36.4%$540/sqft |
Source: | ||
| 4/29/2025 | Contingent | $1,100,000$396/sqft |
Source: | ||
| 4/25/2025 | Listed for sale | $1,100,000+28.4%$396/sqft |
Source: | ||
| 9/10/2020 | Sold | $857,000-4.7%$308/sqft |
Source: Berkshire Hathaway HomeServices Fox & Roach #PAMC653344_19066 | ||
| 7/25/2020 | Pending sale | $899,000$324/sqft |
Source: Long & Foster Real Estate, Inc. #PAMC653344 | ||
Public tax history
| Year | Property taxes | Tax assessment |
|---|---|---|
| 2024 | $16,895 | $409,930 |
| 2023 | $16,895 +4.9% | $409,930 |
| 2022 | $16,102 +6.7% | $409,930 +4.3% |
Find assessor info on the county website
Neighborhood: 19066
Nearby schools
GreatSchools rating
- 9/10Merion El SchoolGrades: K-4Distance: 0.6 mi
- 7/10Bala-Cynwyd Middle SchoolGrades: 5-8Distance: 1.3 mi
- 10/10Lower Merion High SchoolGrades: 9-12Distance: 1.9 mi
Schools provided by the listing agent
- District: Lower Merion
Source: Bright MLS. This data may not be complete. We recommend contacting the local school district to confirm school assignments for this home.

Get pre-qualified for a loan
At Zillow Home Loans, we can pre-qualify you in as little as 5 minutes with no impact to your credit score.An equal housing lender. NMLS #10287.
Sell for more on Zillow
Get a free Zillow Showcase℠ listing and you could sell for .
$1,520,100
2% more+ $30,402
With Zillow Showcase(estimated)
$1,550,502
