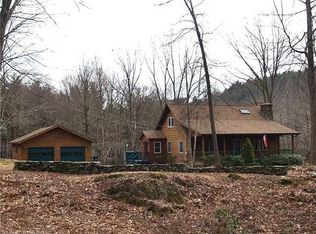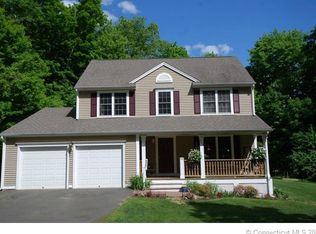Well built, private, brick, front ranch with beautiful sunroom/family room off the back filled with sunshine! Pretty sunken living room with fireplace and hardwood floors to entertain your guests! Nice size dining room right off the kitchen with center island, desk area, breakfast bar and convenient laundry right next to the kitchen! Don't miss the door in kitchen which leads to a handy walk-up attic - great for extra storage or expansion area. A bedroom is available off foyer or home office and 2 good size bedrooms and 2 full baths right down the hall. A 2 car garage is attached to the house with a 3rd garage or extra storage located in the back. There is a partially finished room in lower level, work area and a 2 year old furnace and additional storage or more room for finishing. A very versatile floor room is offered with a private, country setting. Immediate occupancy.
This property is off market, which means it's not currently listed for sale or rent on Zillow. This may be different from what's available on other websites or public sources.


