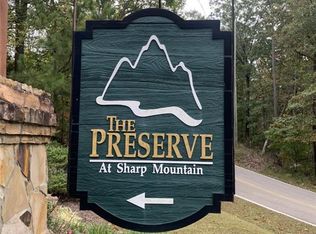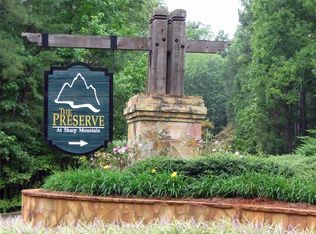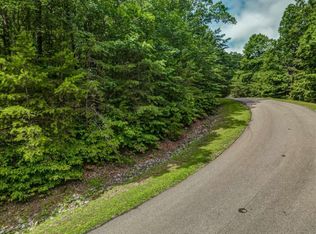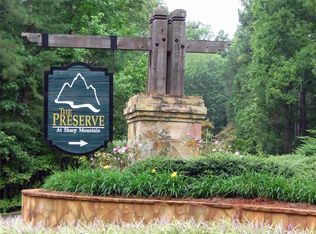Closed
$1,250,000
110 Rathgeb Trl, Jasper, GA 30143
2beds
4,724sqft
Single Family Residence, Residential, Cabin
Built in 1996
14.19 Acres Lot
$1,291,600 Zestimate®
$265/sqft
$2,312 Estimated rent
Home value
$1,291,600
$1.01M - $1.65M
$2,312/mo
Zestimate® history
Loading...
Owner options
Explore your selling options
What's special
Welcome Home to an amazing opportunity! 14.18+/- Acres 5 acres of mature Vines & Grapes! Enjoy the shop and wine making room. The shop boasts 2 bathrooms, wine equipment and tons of storage all overlooking beautiful Sharp Mountain. Also enjoy is a massive pavilion an area for music and entertainment! 3.5 Acres across the street included in the sale which is already improved with a wraparound driveway, deep well and septic system in place! pad ready for an estate home. Live & play on site in a custom built 2 bed 2.5 bath log cabin with master on main, 3 fireplaces, a finished basement, Chef's kitchen, fenced backyard, pool, Hot tub and wrap around porch! New roof and New HVAC! Too much to list! Must see!
Zillow last checked: 8 hours ago
Listing updated: July 30, 2024 at 10:20am
Listing Provided by:
The North Georgia Group,
Keller Williams Realty Community Partners,
CHRIS VAN OLPHEN,
Keller Williams Realty Community Partners
Bought with:
Josh Phillips, 384320
McGinnis Property Group
Source: FMLS GA,MLS#: 7388652
Facts & features
Interior
Bedrooms & bathrooms
- Bedrooms: 2
- Bathrooms: 3
- Full bathrooms: 2
- 1/2 bathrooms: 1
- Main level bathrooms: 1
- Main level bedrooms: 1
Primary bedroom
- Features: Master on Main, Oversized Master, Other
- Level: Master on Main, Oversized Master, Other
Bedroom
- Features: Master on Main, Oversized Master, Other
Primary bathroom
- Features: Tub/Shower Combo, Vaulted Ceiling(s), Whirlpool Tub
Dining room
- Features: Open Concept
Kitchen
- Features: Cabinets Stain, Eat-in Kitchen, Kitchen Island, Pantry, Stone Counters
Heating
- Central, Propane
Cooling
- Attic Fan, Ceiling Fan(s), Central Air, Electric, Other
Appliances
- Included: Dishwasher, Disposal, Gas Oven, Gas Range, Gas Water Heater, Microwave, Refrigerator, Self Cleaning Oven
- Laundry: In Basement, Laundry Room, Lower Level
Features
- Beamed Ceilings, Entrance Foyer 2 Story, High Speed Internet, Walk-In Closet(s)
- Flooring: Carpet, Ceramic Tile, Concrete, Hardwood
- Windows: Insulated Windows, Skylight(s)
- Basement: Crawl Space,Daylight,Finished,Interior Entry
- Number of fireplaces: 3
- Fireplace features: Basement, Family Room, Great Room, Masonry, Master Bedroom, Wood Burning Stove
- Common walls with other units/homes: No Common Walls
Interior area
- Total structure area: 4,724
- Total interior livable area: 4,724 sqft
- Finished area above ground: 4,724
Property
Parking
- Total spaces: 9
- Parking features: Carport, Driveway, Garage, Garage Door Opener, Garage Faces Front, Kitchen Level
- Garage spaces: 1
- Carport spaces: 2
- Covered spaces: 3
- Has uncovered spaces: Yes
Accessibility
- Accessibility features: None
Features
- Levels: Three Or More
- Patio & porch: Deck, Patio, Wrap Around
- Exterior features: Gas Grill, Private Yard, Storage, Other
- Has private pool: Yes
- Pool features: Private, Vinyl
- Has spa: Yes
- Spa features: Bath, Private
- Fencing: Back Yard,Fenced,Privacy,Wood
- Has view: Yes
- View description: Mountain(s)
- Waterfront features: None
- Body of water: None
Lot
- Size: 14.19 Acres
- Features: Front Yard, Landscaped, Mountain Frontage, Private, Sloped, Wooded
Details
- Additional structures: Garage(s), Pool House
- Parcel number: 040 078 001
- Other equipment: Generator, Satellite Dish
- Horse amenities: None
Construction
Type & style
- Home type: SingleFamily
- Architectural style: Cabin,Rustic
- Property subtype: Single Family Residence, Residential, Cabin
Materials
- Frame, Log
- Foundation: Brick/Mortar
- Roof: Composition,Shingle
Condition
- Resale
- New construction: No
- Year built: 1996
Details
- Builder name: Ron Rathgeb
Utilities & green energy
- Electric: 110 Volts, 220 Volts in Laundry, Generator
- Sewer: Septic Tank
- Water: Well
- Utilities for property: Cable Available, Electricity Available
Green energy
- Energy efficient items: None
- Energy generation: None
Community & neighborhood
Security
- Security features: Carbon Monoxide Detector(s), Smoke Detector(s)
Community
- Community features: None
Location
- Region: Jasper
Other
Other facts
- Road surface type: Asphalt, Concrete, Paved
Price history
| Date | Event | Price |
|---|---|---|
| 7/26/2024 | Sold | $1,250,000$265/sqft |
Source: | ||
| 5/21/2024 | Pending sale | $1,250,000$265/sqft |
Source: | ||
| 5/17/2024 | Listed for sale | $1,250,000+4066.7%$265/sqft |
Source: | ||
| 3/30/1993 | Sold | $30,000$6/sqft |
Source: Agent Provided Report a problem | ||
Public tax history
| Year | Property taxes | Tax assessment |
|---|---|---|
| 2024 | $174 -1.5% | $8,953 |
| 2023 | $177 -2.7% | $8,953 |
| 2022 | $182 -6.7% | $8,953 |
Find assessor info on the county website
Neighborhood: 30143
Nearby schools
GreatSchools rating
- 5/10Harmony Elementary SchoolGrades: PK-4Distance: 3.3 mi
- 3/10Pickens County Middle SchoolGrades: 7-8Distance: 3.9 mi
- 6/10Pickens County High SchoolGrades: 9-12Distance: 5.2 mi
Schools provided by the listing agent
- Elementary: Harmony - Pickens
- Middle: Pickens County
- High: Pickens
Source: FMLS GA. This data may not be complete. We recommend contacting the local school district to confirm school assignments for this home.
Get a cash offer in 3 minutes
Find out how much your home could sell for in as little as 3 minutes with a no-obligation cash offer.
Estimated market value
$1,291,600
Get a cash offer in 3 minutes
Find out how much your home could sell for in as little as 3 minutes with a no-obligation cash offer.
Estimated market value
$1,291,600



