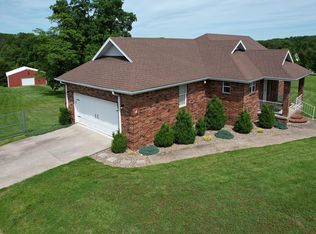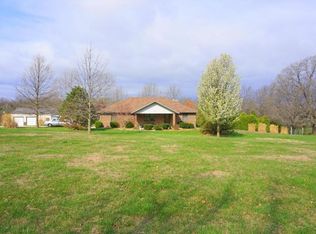Spectacular Home on 1.95 acres with a beautiful covered front porch welcoming you into this wonderful 5 or possible 6th bedroom walkout basement! The spacious foyer opens into the great room with electric fireplace, high ceiling's and oversized windows.The Master Suite features His and her vanities, large tub and separate large shower! Downstairs is a fantastic family room with Brand New Carpet, with space for a pool table and TV/conversation area. The office could be a 6th bedroom but has no closet. The fenced back yard includes a 14 x 12 ft deck for your enjoyment and entertaining guests.New 14X24 Storage unit! Schedule your viewing today as this home won't last long and is priced to sell!!
This property is off market, which means it's not currently listed for sale or rent on Zillow. This may be different from what's available on other websites or public sources.

