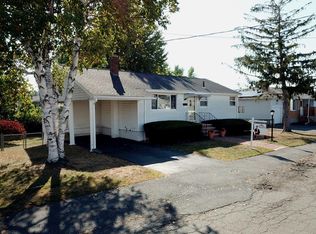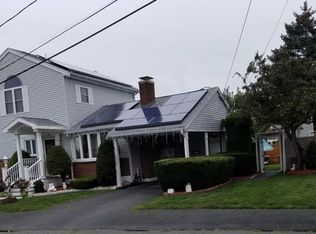Sold for $735,000
$735,000
110 Randall Rd, Revere, MA 02151
3beds
1,922sqft
Single Family Residence
Built in 1961
8,407 Square Feet Lot
$750,400 Zestimate®
$382/sqft
$4,613 Estimated rent
Home value
$750,400
$683,000 - $825,000
$4,613/mo
Zestimate® history
Loading...
Owner options
Explore your selling options
What's special
This delightful ranch, tucked away on a peaceful dead-end street in the desirable West Revere area, awaits your personal touch. Situated at 110 Randall Road, this home boasts three bedrooms on the main level, an attached half bathroom, an open-plan living/dining area, and an inviting sun porch overlooking the backyard. The basement level features an extra half bathroom, a recreational room with direct access to the yard, and an auxiliary kitchen complete with a stove, sink, and provisions for laundry appliances. The heating system and oil tank were upgraded in 2020, while the roof is less than a decade old. Carefully preserved by its original owners, this residence is primed for your renovation and expansion projects.
Zillow last checked: 8 hours ago
Listing updated: November 15, 2024 at 04:56am
Listed by:
The Douglas-Perrone Team,
RE/MAX Platinum 781-484-1957,
Michael Perrone 781-812-6834
Bought with:
Matthew Czepiel
Lamacchia Realty, Inc.
Source: MLS PIN,MLS#: 73291256
Facts & features
Interior
Bedrooms & bathrooms
- Bedrooms: 3
- Bathrooms: 3
- Full bathrooms: 1
- 1/2 bathrooms: 2
Primary bedroom
- Features: Bathroom - Half, Closet, Flooring - Wood
- Level: First
- Area: 154
- Dimensions: 11 x 14
Bedroom 2
- Features: Closet, Flooring - Wood
- Level: First
- Area: 143
- Dimensions: 11 x 13
Bedroom 3
- Features: Closet, Flooring - Wall to Wall Carpet
- Level: First
- Area: 99
- Dimensions: 9 x 11
Kitchen
- Features: Flooring - Stone/Ceramic Tile
- Level: First
- Area: 120
- Dimensions: 12 x 10
Living room
- Features: Closet, Flooring - Wall to Wall Carpet
- Level: First
- Area: 425
- Dimensions: 17 x 25
Heating
- Oil
Cooling
- Central Air
Appliances
- Laundry: Dryer Hookup - Electric, Washer Hookup
Features
- Closet, Bathroom - Half, Game Room, Kitchen, Sun Room, Bathroom
- Flooring: Flooring - Wall to Wall Carpet, Laminate
- Basement: Full,Partially Finished,Walk-Out Access
- Number of fireplaces: 1
- Fireplace features: Living Room
Interior area
- Total structure area: 1,922
- Total interior livable area: 1,922 sqft
Property
Parking
- Total spaces: 4
- Parking features: Attached, Off Street
- Attached garage spaces: 1
- Uncovered spaces: 3
Features
- Waterfront features: Ocean, 1 to 2 Mile To Beach
Lot
- Size: 8,407 sqft
- Features: Corner Lot, Cleared
Details
- Parcel number: 1377537
- Zoning: RB
Construction
Type & style
- Home type: SingleFamily
- Architectural style: Ranch
- Property subtype: Single Family Residence
Materials
- Frame
- Foundation: Concrete Perimeter
- Roof: Shingle
Condition
- Year built: 1961
Utilities & green energy
- Sewer: Public Sewer
- Water: Public
Community & neighborhood
Community
- Community features: Public Transportation
Location
- Region: Revere
- Subdivision: West Revere
Price history
| Date | Event | Price |
|---|---|---|
| 11/8/2024 | Sold | $735,000-2%$382/sqft |
Source: MLS PIN #73291256 Report a problem | ||
| 9/26/2024 | Contingent | $750,000$390/sqft |
Source: MLS PIN #73291256 Report a problem | ||
| 9/17/2024 | Listed for sale | $750,000$390/sqft |
Source: MLS PIN #73291256 Report a problem | ||
Public tax history
| Year | Property taxes | Tax assessment |
|---|---|---|
| 2025 | $5,521 +1.5% | $608,700 +1.9% |
| 2024 | $5,442 +5.2% | $597,400 +9.9% |
| 2023 | $5,171 +0.8% | $543,700 +10.2% |
Find assessor info on the county website
Neighborhood: 02151
Nearby schools
GreatSchools rating
- 5/10A. C. Whelan Elementary SchoolGrades: K-5Distance: 0.2 mi
- 4/10Susan B. Anthony Middle SchoolGrades: 6-8Distance: 0.2 mi
- 3/10Revere High SchoolGrades: 9-12Distance: 1 mi
Get a cash offer in 3 minutes
Find out how much your home could sell for in as little as 3 minutes with a no-obligation cash offer.
Estimated market value$750,400
Get a cash offer in 3 minutes
Find out how much your home could sell for in as little as 3 minutes with a no-obligation cash offer.
Estimated market value
$750,400

