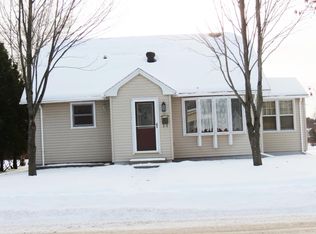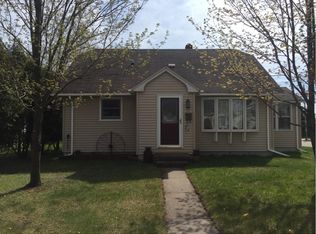Sold for $186,900 on 06/20/25
$186,900
110 Randall Ave, Rhinelander, WI 54501
4beds
1,638sqft
Single Family Residence
Built in 1920
5,314 Square Feet Lot
$191,300 Zestimate®
$114/sqft
$1,464 Estimated rent
Home value
$191,300
Estimated sales range
Not available
$1,464/mo
Zestimate® history
Loading...
Owner options
Explore your selling options
What's special
Historic and wonderfully maintained city home. The main level of this 100 year old home features a spacious living room with original hardwood flooring beneath the carpeting, a generously sized bedroom with a private toilet, spacious kitchen and a dining area overlooking the backyard. The upper level offers three additional bedrooms with hardwood floors along with a full bath. The upper level also provides access to a private sun deck. The full, unfinished basement is clean and dry providing ample storage space and a laundry room. A bonus is the window-lined front porch, the perfect spot to relax at the end of the day. This offering also includes a 1-car garage, central air and newer roof shingles. Located within walking distance to shopping and the downtown area.
Zillow last checked: 8 hours ago
Listing updated: July 09, 2025 at 04:24pm
Listed by:
TODD JOHNSON 715-365-3012,
FIRST WEBER - RHINELANDER
Bought with:
JENNIFER VOZKA, 52710 - 90
RE/MAX INVEST, LLC
Source: GNMLS,MLS#: 211178
Facts & features
Interior
Bedrooms & bathrooms
- Bedrooms: 4
- Bathrooms: 1
- Full bathrooms: 1
Bedroom
- Level: Second
- Dimensions: 10x13'6
Bedroom
- Level: First
- Dimensions: 10x13'6
Bedroom
- Level: Second
- Dimensions: 9'6x11'9
Bedroom
- Level: Second
- Dimensions: 8'6x11
Bathroom
- Level: Second
Dining room
- Level: First
- Dimensions: 7x9
Kitchen
- Level: First
- Dimensions: 10'6x13'6
Laundry
- Level: Basement
- Dimensions: 7'4x8'6
Living room
- Level: First
- Dimensions: 13x29
Heating
- Forced Air, Natural Gas
Cooling
- Central Air
Appliances
- Included: Dryer, Gas Water Heater, Range, Refrigerator, Washer
- Laundry: Washer Hookup, In Basement
Features
- Ceiling Fan(s)
- Basement: Full,Interior Entry,Unfinished
- Has fireplace: No
- Fireplace features: None
Interior area
- Total structure area: 1,638
- Total interior livable area: 1,638 sqft
- Finished area above ground: 1,638
- Finished area below ground: 0
Property
Parking
- Total spaces: 1
- Parking features: Attached, Garage, One Car Garage, Driveway
- Attached garage spaces: 1
- Has uncovered spaces: Yes
Features
- Levels: One and One Half
- Stories: 1
- Patio & porch: Deck, Open
- Frontage length: 0,0
Lot
- Size: 5,314 sqft
Details
- Parcel number: RH321
- Zoning description: Residential
Construction
Type & style
- Home type: SingleFamily
- Architectural style: One and One Half Story
- Property subtype: Single Family Residence
Materials
- Aluminum Siding, Composite Siding, Frame, Stone
- Foundation: Stone
- Roof: Composition,Rubber,Shingle
Condition
- Year built: 1920
Utilities & green energy
- Electric: Circuit Breakers
- Sewer: Public Sewer
- Water: Public
Community & neighborhood
Location
- Region: Rhinelander
- Subdivision: 1st Add
Other
Other facts
- Ownership: Fee Simple
Price history
| Date | Event | Price |
|---|---|---|
| 6/20/2025 | Sold | $186,900-1.6%$114/sqft |
Source: | ||
| 5/7/2025 | Contingent | $189,900$116/sqft |
Source: | ||
| 4/24/2025 | Listed for sale | $189,900$116/sqft |
Source: | ||
| 4/6/2025 | Contingent | $189,900$116/sqft |
Source: | ||
| 4/2/2025 | Listed for sale | $189,900$116/sqft |
Source: | ||
Public tax history
Tax history is unavailable.
Neighborhood: 54501
Nearby schools
GreatSchools rating
- 5/10Central Elementary SchoolGrades: PK-5Distance: 0.7 mi
- 5/10James Williams Middle SchoolGrades: 6-8Distance: 1.3 mi
- 6/10Rhinelander High SchoolGrades: 9-12Distance: 1.2 mi
Schools provided by the listing agent
- High: ON Rhinelander
Source: GNMLS. This data may not be complete. We recommend contacting the local school district to confirm school assignments for this home.

Get pre-qualified for a loan
At Zillow Home Loans, we can pre-qualify you in as little as 5 minutes with no impact to your credit score.An equal housing lender. NMLS #10287.

