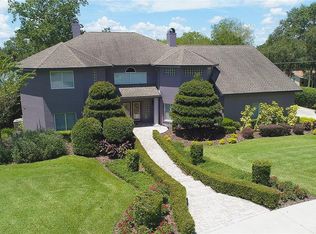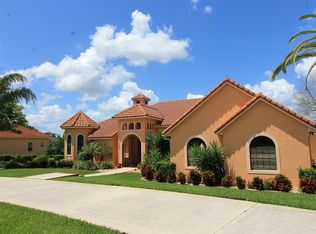Tucked away in a quiet little cul-de-sac you will find this inviting custom built lakefront home. You are immediately drawn in by the peaceful sound of flowing water, courtesy of the pond in the entry. That "Welcome to Lakefront Living" extends to the interior layout of the home as well. You will enjoy those stunning Lake Juliana views from almost every room in the house! The home has soaring ceilings and open floor plan within the living, dining, and kitchen. The convenient design allows for private baths to three of the four bedrooms. A double sided fireplace provides a lovely ambiance in the main room as well as master suite sitting area. Both the master and 2nd master have access to pool. Home is equipped with roof shield under shingles providing double protection against leaks. Solid surface marble counter tops throughout the house. Literally minutes from I-4 allowing easy access to Tampa and Orlando.
This property is off market, which means it's not currently listed for sale or rent on Zillow. This may be different from what's available on other websites or public sources.

