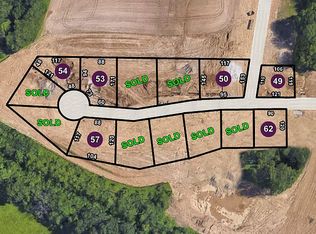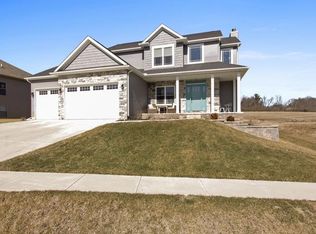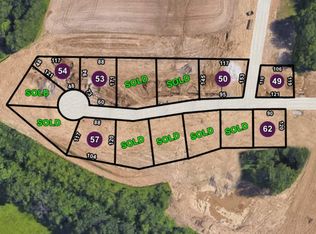Closed
$502,500
110 Raef Rd, Downs, IL 61736
4beds
3,848sqft
Single Family Residence
Built in 2022
0.35 Acres Lot
$531,600 Zestimate®
$131/sqft
$3,299 Estimated rent
Home value
$531,600
$505,000 - $558,000
$3,299/mo
Zestimate® history
Loading...
Owner options
Explore your selling options
What's special
Beautiful ranch in Tri-Valley schools, better than new construction on a corner lot! This stunning 4 bed 3 bath home was built in 2022 and has all the bells and whistles you have been looking for, lots of upgrades! Beam vaulted ceilings in the great room/kitchen/primary suite and 9' ceilings everywhere else. Beautiful custom kitchen with a stylish backsplash, quartz tops, stainless appliances, and a walk in pantry. Dreamy primary suite with a big soaker tub, dual separate vanities, a custom tiled shower with barn door style glass doors, and a custom closet. Beautiful hardwood floors throughout most of the main floor. Stunning shiplap fireplace with built in storage and open shelving. Don't forget the gigantic living space in the basement featuring a wet bar with beautiful cabinets, quartz tops, and a full size stainless fridge. The basement also features a full bathroom and the 4th bedroom. Some other notable features and recent upgrades include; 2x6 exterior framing on the house, main floor laundry, two large storage rooms in basement, 3 car garage with ample storage space, radon mitigation system in place, metal fencing installed around the backyard in late 2022, upgraded lighting, upgraded to sod in the front and backyard when the home was finished being built, automatic blinds throughout in 2023, solid wood doors throughout, a sizeable covered porch right off the dining room, and beautiful landscaping surrounding the home. This light and airy open floor plan has so much to offer, come check it out before it's too late!
Zillow last checked: 8 hours ago
Listing updated: October 26, 2023 at 09:42am
Listing courtesy of:
Jaiden Snodgrass 309-706-8610,
RE/MAX Rising
Bought with:
Kimberly Bliss
Coldwell Banker Real Estate Group
Source: MRED as distributed by MLS GRID,MLS#: 11838947
Facts & features
Interior
Bedrooms & bathrooms
- Bedrooms: 4
- Bathrooms: 3
- Full bathrooms: 3
Primary bedroom
- Features: Bathroom (Full, Double Sink, Tub & Separate Shwr)
- Level: Main
- Area: 210 Square Feet
- Dimensions: 15X14
Bedroom 2
- Level: Main
- Area: 156 Square Feet
- Dimensions: 13X12
Bedroom 3
- Level: Main
- Area: 144 Square Feet
- Dimensions: 12X12
Bedroom 4
- Level: Basement
- Area: 132 Square Feet
- Dimensions: 12X11
Dining room
- Features: Window Treatments (Blinds)
- Level: Main
- Area: 168 Square Feet
- Dimensions: 14X12
Family room
- Features: Window Treatments (Blinds)
Kitchen
- Features: Kitchen (Eating Area-Breakfast Bar, Island, Pantry-Closet, Pantry-Walk-in, SolidSurfaceCounter, Updated Kitchen), Window Treatments (Blinds)
- Level: Main
- Area: 104 Square Feet
- Dimensions: 8X13
Laundry
- Features: Window Treatments (Blinds)
- Level: Main
- Area: 54 Square Feet
- Dimensions: 6X9
Living room
- Features: Window Treatments (Blinds)
- Level: Main
- Area: 240 Square Feet
- Dimensions: 15X16
Recreation room
- Level: Basement
- Area: 561 Square Feet
- Dimensions: 33X17
Heating
- Natural Gas, Forced Air
Cooling
- Central Air
Appliances
- Included: Range, Microwave, Dishwasher, Refrigerator, Bar Fridge, Washer, Dryer, Stainless Steel Appliance(s), Water Softener Rented, Gas Cooktop
- Laundry: Main Level
Features
- Cathedral Ceiling(s), Wet Bar, 1st Floor Bedroom, 1st Floor Full Bath, Built-in Features, Walk-In Closet(s), High Ceilings, Beamed Ceilings, Open Floorplan, Granite Counters, Separate Dining Room, Pantry
- Flooring: Hardwood, Carpet
- Basement: Finished,9 ft + pour,Full
- Number of fireplaces: 1
- Fireplace features: Gas Starter, Great Room
Interior area
- Total structure area: 3,848
- Total interior livable area: 3,848 sqft
- Finished area below ground: 1,404
Property
Parking
- Total spaces: 3
- Parking features: Concrete, On Site, Garage Owned, Attached, Garage
- Attached garage spaces: 3
Accessibility
- Accessibility features: No Disability Access
Features
- Stories: 1
- Patio & porch: Porch
Lot
- Size: 0.35 Acres
- Features: Corner Lot
Details
- Parcel number: 2232452001
- Special conditions: None
- Other equipment: Ceiling Fan(s), Sump Pump
Construction
Type & style
- Home type: SingleFamily
- Architectural style: Ranch,Traditional
- Property subtype: Single Family Residence
Materials
- Vinyl Siding, Stone
- Foundation: Concrete Perimeter
- Roof: Asphalt
Condition
- New construction: No
- Year built: 2022
Utilities & green energy
- Electric: 200+ Amp Service
- Sewer: Public Sewer
- Water: Public
Community & neighborhood
Location
- Region: Downs
- Subdivision: Beecher Trails
Other
Other facts
- Listing terms: Conventional
- Ownership: Fee Simple
Price history
| Date | Event | Price |
|---|---|---|
| 10/25/2023 | Sold | $502,500-2.4%$131/sqft |
Source: | ||
| 8/5/2023 | Contingent | $515,000$134/sqft |
Source: | ||
| 8/1/2023 | Price change | $515,000-1.9%$134/sqft |
Source: | ||
| 7/25/2023 | Price change | $525,000-4.4%$136/sqft |
Source: | ||
| 7/23/2023 | Listed for sale | $549,000+12%$143/sqft |
Source: | ||
Public tax history
| Year | Property taxes | Tax assessment |
|---|---|---|
| 2023 | $13,539 +430% | $163,633 +450.2% |
| 2022 | $2,555 +1789.2% | $29,738 +1837.3% |
| 2021 | $135 | $1,535 |
Find assessor info on the county website
Neighborhood: 61736
Nearby schools
GreatSchools rating
- 10/10Tri-Valley Elementary SchoolGrades: PK-3Distance: 1.2 mi
- 6/10Tri-Valley Middle SchoolGrades: 4-8Distance: 1.5 mi
- 10/10Tri-Valley High SchoolGrades: 9-12Distance: 1.3 mi
Schools provided by the listing agent
- Elementary: Tri-Valley Elementary School
- Middle: Tri-Valley Junior High School
- High: Tri-Valley High School
- District: 3
Source: MRED as distributed by MLS GRID. This data may not be complete. We recommend contacting the local school district to confirm school assignments for this home.

Get pre-qualified for a loan
At Zillow Home Loans, we can pre-qualify you in as little as 5 minutes with no impact to your credit score.An equal housing lender. NMLS #10287.


