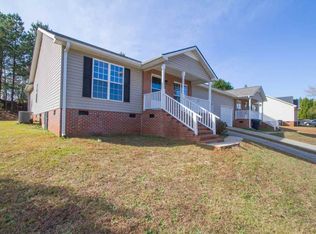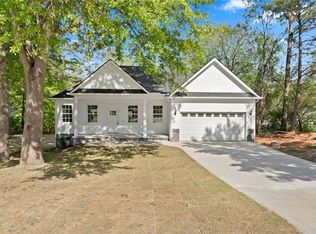Sold for $258,500 on 09/13/24
$258,500
110 Raeburn Way, Anderson, SC 29621
3beds
1,365sqft
Single Family Residence
Built in ----
-- sqft lot
$262,500 Zestimate®
$189/sqft
$1,765 Estimated rent
Home value
$262,500
$249,000 - $276,000
$1,765/mo
Zestimate® history
Loading...
Owner options
Explore your selling options
What's special
Welcome to your new home on a quiet cul de sac. This beautifully maintained 3 bedroom, 2 bath property offers 1365 sq ft of living space on a spacious .28 acre lot. The high ceilings enhance the sense of space and light as you enter the open concept kitchen and living area. The gas fireplace adds warmth and ambiance on chilly days. The main bedroom includes a generously sized closet, while the en-suite bathroom features both a large soaking tub and separate shower providing a luxurious retreat. Outside, discover your private backyard oasis. Ideal for summer BBQs or just relaxing as you take in the beauty of the surrounding trees. There is tons of storage space throughout this home - shed out back, pantry, linen, and coat closet. All this and more, located in an established neighborhood in Anderson, this home offers both comfort and convenience. Don't miss out on the opportunity to make this your new home sweet home!
Zillow last checked: 8 hours ago
Listing updated: October 24, 2024 at 10:05am
Listed by:
Denise Hopkins 864-633-7024,
Redfin Corporation (19679)
Bought with:
SHEILA NEWTON TEAM, 21498
BHHS C Dan Joyner - Anderson
Source: WUMLS,MLS#: 20276592 Originating MLS: Western Upstate Association of Realtors
Originating MLS: Western Upstate Association of Realtors
Facts & features
Interior
Bedrooms & bathrooms
- Bedrooms: 3
- Bathrooms: 2
- Full bathrooms: 2
- Main level bathrooms: 2
- Main level bedrooms: 3
Primary bedroom
- Level: Main
- Dimensions: 13x17
Bedroom 2
- Level: Main
- Dimensions: 11x11
Bedroom 3
- Level: Main
- Dimensions: 11x10
Breakfast room nook
- Level: Main
- Dimensions: 10x8
Kitchen
- Level: Main
- Dimensions: 10x11
Laundry
- Level: Main
- Dimensions: 3x6
Living room
- Level: Main
- Dimensions: 18x18
Heating
- Central, Electric, Forced Air
Cooling
- Central Air, Electric, Forced Air
Appliances
- Included: Dishwasher, Electric Oven, Electric Range, Disposal, Microwave, Smooth Cooktop
Features
- Bathtub, Tray Ceiling(s), Ceiling Fan(s), Cathedral Ceiling(s), Dual Sinks, Fireplace, Garden Tub/Roman Tub, Bath in Primary Bedroom, Main Level Primary, Pull Down Attic Stairs, Smooth Ceilings, Separate Shower, Cable TV, Vaulted Ceiling(s), Walk-In Closet(s)
- Flooring: Concrete, Laminate
- Basement: None
- Has fireplace: Yes
- Fireplace features: Gas Log
Interior area
- Total interior livable area: 1,365 sqft
- Finished area above ground: 1,365
- Finished area below ground: 0
Property
Parking
- Total spaces: 2
- Parking features: Attached, Garage, Driveway, Other
- Attached garage spaces: 2
Features
- Levels: One
- Stories: 1
- Patio & porch: Patio
- Exterior features: Patio
Lot
- Features: Cul-De-Sac, City Lot, Subdivision, Trees
Details
- Parcel number: 26695
Construction
Type & style
- Home type: SingleFamily
- Architectural style: Contemporary,Traditional
- Property subtype: Single Family Residence
Materials
- Stone, Vinyl Siding
- Foundation: Slab
- Roof: Composition,Shingle
Utilities & green energy
- Sewer: Public Sewer
- Water: Public
- Utilities for property: Cable Available
Community & neighborhood
Location
- Region: Anderson
- Subdivision: Ashton Place
HOA & financial
HOA
- Has HOA: No
Other
Other facts
- Listing agreement: Exclusive Right To Sell
Price history
| Date | Event | Price |
|---|---|---|
| 10/14/2024 | Listing removed | $1,750$1/sqft |
Source: Zillow Rentals Report a problem | ||
| 10/11/2024 | Listed for rent | $1,750$1/sqft |
Source: Zillow Rentals Report a problem | ||
| 9/13/2024 | Sold | $258,500-2.5%$189/sqft |
Source: | ||
| 8/5/2024 | Contingent | $265,000$194/sqft |
Source: | ||
| 8/5/2024 | Pending sale | $265,000$194/sqft |
Source: | ||
Public tax history
| Year | Property taxes | Tax assessment |
|---|---|---|
| 2024 | -- | $7,220 |
| 2023 | $2,986 +1.8% | $7,220 |
| 2022 | $2,932 -4.2% | $7,220 -30.4% |
Find assessor info on the county website
Neighborhood: 29621
Nearby schools
GreatSchools rating
- 6/10Calhoun Academy Of The ArtsGrades: PK-5Distance: 0.5 mi
- 7/10Mccants Middle SchoolGrades: 6-8Distance: 0.3 mi
- 8/10T. L. Hanna High SchoolGrades: 9-12Distance: 2.5 mi
Schools provided by the listing agent
- Elementary: Calhoun Elem
- Middle: Mccants Middle
- High: Tl Hanna High
Source: WUMLS. This data may not be complete. We recommend contacting the local school district to confirm school assignments for this home.

Get pre-qualified for a loan
At Zillow Home Loans, we can pre-qualify you in as little as 5 minutes with no impact to your credit score.An equal housing lender. NMLS #10287.
Sell for more on Zillow
Get a free Zillow Showcase℠ listing and you could sell for .
$262,500
2% more+ $5,250
With Zillow Showcase(estimated)
$267,750
