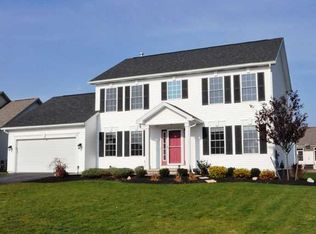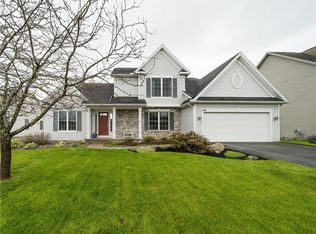Open concept beautiful ranch home in North Greece. Huge Greatroom, 3 Car Garage, Master Bath w/ large ceramic tile shower, Gas Fireplace, C/A, Ceramic Kitchen and Baths! More than 50% of the basement is finished including an Egress Window. Huge New Trex Deck, New Driveway, professionally landscaped, Stamped Concrete Entryway and Porch , New custom garage doors and more! Due to the current pandemic your safety and ours is of utmost importance, therefore we prefer to schedule a virtual tour. . HURRY! Mortgage Rates are at all time low! Ready to move right in! Home is a perfect 10 and in pristine condition. Ideal location and minutes to expressways, beaches, shopping, dining and so much more. This place is a must see!
This property is off market, which means it's not currently listed for sale or rent on Zillow. This may be different from what's available on other websites or public sources.

