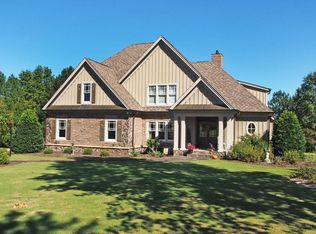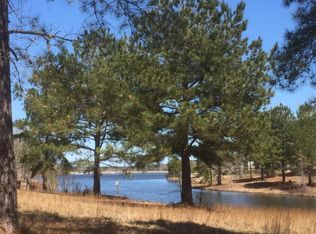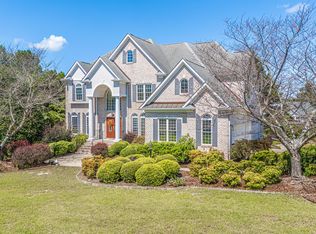Sold for $1,100,000 on 11/21/23
$1,100,000
110 Rachels Point Road, West End, NC 27376
4beds
4,991sqft
Single Family Residence
Built in 2007
1.75 Acres Lot
$1,302,100 Zestimate®
$220/sqft
$4,507 Estimated rent
Home value
$1,302,100
$1.18M - $1.45M
$4,507/mo
Zestimate® history
Loading...
Owner options
Explore your selling options
What's special
Seller to give $10,000 at Closing with accepted offer by September 15, 2023 to buy down interest rate or defray Closing costs. GREAT WATERFRONT HOME in beautiful McClendon Hills, an equestrian community surrounded by riding trails and rolling hills. Stunning home with nearly 5000 square feet of living space, hardwood floors, deep molding, 3 fireplaces, 10 ft + ceilings and more. Nothing spared in either materials or quality of design. Large gourmet kitchen with beamed ceiling, 5 burner gas cook-top, double convection ovens, Bosch appliances, island/bar with prep sink, and wood custom cabinetry. Kitchen is open to living area with fireplace flanked by built-in bookcases. At opposite end of kitchen there is a charming octagon shaped breakfast area with nearby door to large screened porch with fan and bead board ceiling all overlooking the water. There is a handsome office with floor to ceiling beautiful wood bookcases next to the first floor Master bedroom with fireplace and access to large deck. A Guest bedroom on the first floor also has private court yard and private entrance. Great for home business. The formal dining room with tray ceiling completes the first floor living space. The lower level boasts a game room with pool table and bar, two more ensuite bedrooms, Master theater, fitness room covered porch and more. Enjoy the 80 acre lake with electric powered boat and bass fishing! Sellers invested heavily in the outdoor space including a meditation garden, private English garden viewed from Master bedroom, upgraded stepping stones and access to the dock and water-side Gazebo. Retractable awning over deck. Large 3 car garage with full staircase leading to garage attic with walk for storage. 3 new HVAC. Lake water source for Sprinklers VALUE PRICED!
Zillow last checked: 8 hours ago
Listing updated: August 19, 2025 at 04:33am
Listed by:
Lin Hutaff 910-528-6427,
Lin Hutaff's Pinehurst Realty Group
Bought with:
Martha Gentry, 35242
Re/Max Prime Properties
Source: Hive MLS,MLS#: 100373617 Originating MLS: Mid Carolina Regional MLS
Originating MLS: Mid Carolina Regional MLS
Facts & features
Interior
Bedrooms & bathrooms
- Bedrooms: 4
- Bathrooms: 5
- Full bathrooms: 3
- 1/2 bathrooms: 2
Primary bedroom
- Level: Main
- Dimensions: 16.42 x 13.92
Bedroom 1
- Level: Main
- Dimensions: 13.25 x 15.75
Bedroom 2
- Level: Basement
- Dimensions: 11.67 x 10
Bedroom 3
- Level: Basement
- Dimensions: 12 x 15.5
Breakfast nook
- Level: Main
- Dimensions: 11 x 11
Dining room
- Level: Main
- Dimensions: 13.33 x 16.58
Kitchen
- Level: Main
- Dimensions: 23.58 x 15.5
Laundry
- Level: Main
- Dimensions: 10 x 6
Living room
- Level: Main
- Dimensions: 16.75 x 19.25
Other
- Description: Game Room
- Level: Basement
- Dimensions: 20 x 21.58
Other
- Description: Nook
- Level: Basement
- Dimensions: 9.5 x 9.5
Other
- Description: Covered Patio
- Level: Basement
- Dimensions: 48 x 14
Other
- Description: study
- Level: Main
- Dimensions: 12 x 14
Other
- Description: Storage
- Level: Basement
- Dimensions: 9 x 9
Other
- Description: 2 Car Garagef
- Level: Main
- Dimensions: 23 x 33.3
Other
- Description: Deck
- Level: Main
- Dimensions: 30 x 14
Other
- Description: Exercise Room
- Level: Basement
- Dimensions: 16.33 x 13.92
Other
- Description: Theater
- Level: Basement
- Dimensions: 16.42 x 19
Other
- Description: Screened Porch
- Level: Main
- Dimensions: 18 x 14
Heating
- Heat Pump, Electric
Cooling
- Central Air, Heat Pump
Features
- Master Downstairs, Walk-in Closet(s), Tray Ceiling(s), High Ceilings, Entrance Foyer, Solid Surface, Bookcases, Kitchen Island, Ceiling Fan(s), Pantry, Walk-in Shower, Wet Bar, Basement, Blinds/Shades, Gas Log, Home Theater, Walk-In Closet(s)
- Has fireplace: Yes
- Fireplace features: Gas Log
Interior area
- Total structure area: 4,991
- Total interior livable area: 4,991 sqft
Property
Parking
- Total spaces: 3
- Parking features: Attached, Off Street, Paved
- Has attached garage: Yes
Features
- Levels: One
- Stories: 2
- Patio & porch: Covered, Deck, Screened, Balcony
- Fencing: None
- Waterfront features: Boat Dock
Lot
- Size: 1.75 Acres
- Dimensions: 128 x 419 x 137 x 457
- Features: Boat Dock
Details
- Parcel number: 20000049
- Zoning: R30
- Special conditions: Standard
- Horses can be raised: Yes
Construction
Type & style
- Home type: SingleFamily
- Property subtype: Single Family Residence
Materials
- Stone, Stucco
- Foundation: Crawl Space
- Roof: Composition
Condition
- New construction: No
- Year built: 2007
Utilities & green energy
- Sewer: Septic Tank
- Water: Public
- Utilities for property: Water Available
Community & neighborhood
Security
- Security features: Fire Sprinkler System, Smoke Detector(s)
Location
- Region: West End
- Subdivision: McLendon Hills
HOA & financial
HOA
- Has HOA: Yes
- HOA fee: $900 monthly
- Amenities included: Trail(s)
- Association name: McClendon Hills Restrictive Covenants
- Association phone: 860-208-1676
Other
Other facts
- Listing agreement: Exclusive Right To Sell
- Listing terms: Cash,Conventional,VA Loan
Price history
| Date | Event | Price |
|---|---|---|
| 11/21/2023 | Sold | $1,100,000-6.7%$220/sqft |
Source: | ||
| 9/23/2023 | Pending sale | $1,179,000$236/sqft |
Source: | ||
| 8/12/2023 | Price change | $1,179,000-1.7%$236/sqft |
Source: | ||
| 3/13/2023 | Listed for sale | $1,199,000+52.4%$240/sqft |
Source: | ||
| 10/16/2020 | Sold | $787,000-1.5%$158/sqft |
Source: | ||
Public tax history
| Year | Property taxes | Tax assessment |
|---|---|---|
| 2024 | $4,824 -4.4% | $1,108,860 |
| 2023 | $5,045 -9.1% | $1,108,860 -3.8% |
| 2022 | $5,550 -3.2% | $1,153,210 +31.8% |
Find assessor info on the county website
Neighborhood: Seven Lakes
Nearby schools
GreatSchools rating
- 9/10West End Elementary SchoolGrades: PK-5Distance: 1.3 mi
- 6/10West Pine Middle SchoolGrades: 6-8Distance: 5.1 mi
- 5/10Pinecrest High SchoolGrades: 9-12Distance: 11 mi

Get pre-qualified for a loan
At Zillow Home Loans, we can pre-qualify you in as little as 5 minutes with no impact to your credit score.An equal housing lender. NMLS #10287.
Sell for more on Zillow
Get a free Zillow Showcase℠ listing and you could sell for .
$1,302,100
2% more+ $26,042
With Zillow Showcase(estimated)
$1,328,142

