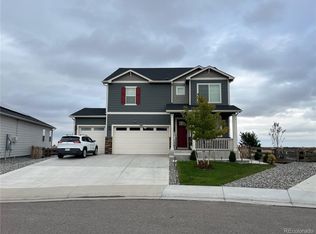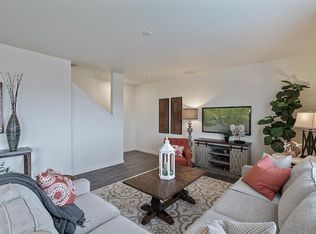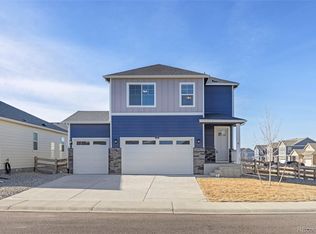One of our last Bridgestone plans - Spacious 4BR, 2.5BA, 3car garage with full garden level basement! Open flow between great room, dining, kitchen. This home also includes a main floor study and a huge upstairs loft! Large bedrooms with walk in closets! Light and light and bright décor features White cabinetry with crown molding, beautiful granite kitchen counters, stainless gas range, microwave, dishwasher plus laminate wood floors on most of main level. Home offers an extensive list of features including 8' front door, 2 panel interior doors, A/C, tankless water heater, front yard landscaping, 8' tall garage doors with smart openers plus Smart Home features such as Smart speakers, video doorbell, Smart thermostat, lighting and door lock control, and more! 10/2/1 Year New Home Warranty for peace of mind is also included. Your buyers will enjoy their beautiful new home in a friendly area with community park, playground and picnic area! ***Photos are not of actual home - for representation only.***
This property is off market, which means it's not currently listed for sale or rent on Zillow. This may be different from what's available on other websites or public sources.


