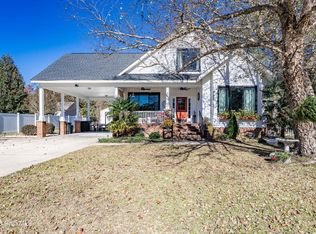Sold for $484,000
$484,000
110 Raccoon Run, Washington, NC 27889
3beds
2,500sqft
Single Family Residence
Built in 1996
0.94 Acres Lot
$479,000 Zestimate®
$194/sqft
$2,213 Estimated rent
Home value
$479,000
Estimated sales range
Not available
$2,213/mo
Zestimate® history
Loading...
Owner options
Explore your selling options
What's special
Just in time for your autumn move - this beautiful and well maintained lakefront home located in the desirable Tranters Run subdivision is now available for sale - this home has had many upgrades including a large sunroom looking over the community lake, an attached 2 car carport, and a walk up storage room above the attached garage - other features include a large .94 acre lot and dock on the lake, large master bedroom and bath with tiled double shower and large walk in closet, large family room, and cathedral ceilings - for more information or to schedule your private showing call today !
Zillow last checked: 8 hours ago
Listing updated: August 06, 2025 at 10:00am
Listed by:
John Easterling 252-943-7813,
Coldwell Banker Sea Coast Advantage - Washington
Bought with:
JOANNA HOPKINS, 288352
United Real Estate East Carolina
Source: Hive MLS,MLS#: 100460831 Originating MLS: Washington-Beaufort County Board of Realtors
Originating MLS: Washington-Beaufort County Board of Realtors
Facts & features
Interior
Bedrooms & bathrooms
- Bedrooms: 3
- Bathrooms: 2
- Full bathrooms: 2
Primary bedroom
- Level: First
- Dimensions: 17 x 15
Bedroom 1
- Level: First
- Dimensions: 11 x 10
Bedroom 2
- Level: First
- Dimensions: 12 x 10
Family room
- Level: First
- Dimensions: 21 x 17
Other
- Level: Second
- Dimensions: 23 x 13
Kitchen
- Description: Dining Area
- Level: First
- Dimensions: 14 x 11
Laundry
- Level: First
- Dimensions: 6 x 5
Living room
- Level: First
- Dimensions: 20 x 17
Sunroom
- Level: First
- Dimensions: 29 x 11
Heating
- Gas Pack, Heat Pump, Electric
Cooling
- Central Air
Appliances
- Included: Gas Oven, Built-In Microwave, Water Softener, Washer, Refrigerator, Dryer, Dishwasher
- Laundry: Laundry Room
Features
- Master Downstairs, Walk-in Closet(s), Vaulted Ceiling(s), Ceiling Fan(s), Walk-in Shower, Blinds/Shades, Gas Log, Walk-In Closet(s)
- Flooring: Carpet, Tile, Vinyl, Wood
- Doors: Thermal Doors, Storm Door(s)
- Windows: Thermal Windows
- Basement: None
- Attic: Floored,Walk-In
- Has fireplace: Yes
- Fireplace features: Gas Log
Interior area
- Total structure area: 2,500
- Total interior livable area: 2,500 sqft
Property
Parking
- Total spaces: 2
- Parking features: Circular Driveway, Concrete, Garage Door Opener, Paved
- Carport spaces: 2
- Has uncovered spaces: Yes
Features
- Levels: One
- Stories: 1
- Patio & porch: Covered, Porch
- Exterior features: Irrigation System, Gas Log, Storm Doors, Thermal Doors
- Pool features: None
- Fencing: Vinyl
- Has view: Yes
- View description: Water
- Water view: Water
- Waterfront features: Boat Dock, Lake Front
- Frontage type: Lakefront
Lot
- Size: 0.94 Acres
- Dimensions: 204 x 216 x 210 x 187
- Features: Level, Boat Dock
Details
- Parcel number: 15188
- Zoning: SFR
- Special conditions: Standard
Construction
Type & style
- Home type: SingleFamily
- Property subtype: Single Family Residence
Materials
- Brick Veneer, Vinyl Siding
- Foundation: Crawl Space
- Roof: Architectural Shingle
Condition
- New construction: No
- Year built: 1996
Utilities & green energy
- Sewer: Septic Tank
- Water: Public
- Utilities for property: Natural Gas Connected, Water Available
Community & neighborhood
Security
- Security features: Fire Sprinkler System, Security System, Smoke Detector(s)
Location
- Region: Washington
- Subdivision: Tranters Run
HOA & financial
HOA
- Has HOA: Yes
- HOA fee: $160 monthly
- Amenities included: Boat Dock, Maintenance Common Areas, Ramp
- Association name: Tranters Run HOA
Other
Other facts
- Listing agreement: Exclusive Right To Sell
- Listing terms: Cash,Conventional,VA Loan
- Road surface type: Paved
Price history
| Date | Event | Price |
|---|---|---|
| 8/6/2025 | Sold | $484,000-3.6%$194/sqft |
Source: | ||
| 6/26/2025 | Contingent | $502,000$201/sqft |
Source: | ||
| 4/25/2025 | Price change | $502,000-1%$201/sqft |
Source: | ||
| 10/30/2024 | Price change | $507,000-1.6%$203/sqft |
Source: | ||
| 9/6/2024 | Price change | $515,000-1.9%$206/sqft |
Source: | ||
Public tax history
| Year | Property taxes | Tax assessment |
|---|---|---|
| 2025 | -- | $355,431 +76.6% |
| 2024 | $1,461 +1.4% | $201,238 |
| 2023 | $1,441 +14.6% | $201,238 |
Find assessor info on the county website
Neighborhood: 27889
Nearby schools
GreatSchools rating
- 5/10John C Tayloe ElementaryGrades: 2-3Distance: 5.4 mi
- 4/10P S Jones MiddleGrades: 6-8Distance: 6.2 mi
- 2/10Washington HighGrades: 9-12Distance: 7.9 mi
Schools provided by the listing agent
- Elementary: Eastern Elementary School
- Middle: P.S. Jones Middle School
- High: Washington High School
Source: Hive MLS. This data may not be complete. We recommend contacting the local school district to confirm school assignments for this home.

Get pre-qualified for a loan
At Zillow Home Loans, we can pre-qualify you in as little as 5 minutes with no impact to your credit score.An equal housing lender. NMLS #10287.
