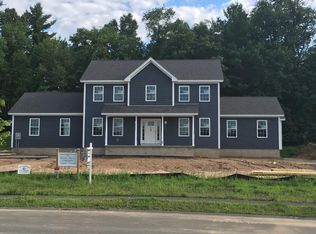The Best of Both Worlds!This Elegant & Classic New England Style Cape found in a Country Setting nestled on a private 0.97 Acre lot w/3 car heated garage located in a premiere Fausey Neighborhood is convenient to everything! The enchanting entry welcomes you to a spectacular Great Rm w/Cathedral Ceiling w/a striking gas fireplace, rich wide planked wood flrs,French Door leads to a peaceful deck views the beautiful fenced backyard is open to a stunning kitchen w/handsome cabinetry, granite counters & exposed brick dining area is open to a sunfilled Liv Rm w/Wood Flrs is perfect for gatherings. Desirable 1st Flr Master Suite w/exquisite custom trim & wainscoting w/Luxury Spa Bathrm w/Separate Soaking Tub & Shower & walk-in closet. Handy 1st Flr Laundry is a plus! 2nd Flr boasts 3 Generous BedRms w/lots of closets,stylish flring, updated Bath w/Tile Flr adjoins w/Loft Style Bonus Rm/4th BdRm! Quality Updates include: Lenox Gas Furnace, Central Air & Mostly Replacement Windows! This is it!
This property is off market, which means it's not currently listed for sale or rent on Zillow. This may be different from what's available on other websites or public sources.
