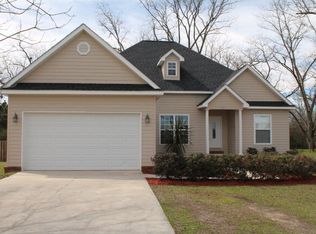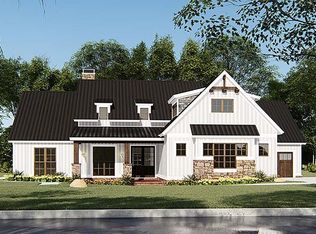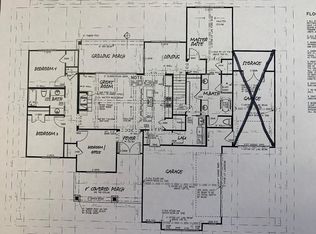Closed
$348,925
110 Quail Ridge St, Ochlocknee, GA 31773
8beds
1,938sqft
Single Family Residence
Built in 2006
0.5 Acres Lot
$349,000 Zestimate®
$180/sqft
$2,687 Estimated rent
Home value
$349,000
Estimated sales range
Not available
$2,687/mo
Zestimate® history
Loading...
Owner options
Explore your selling options
What's special
ONLINE REAL ESTATE AUCTION - Price Determined By Competitive Bidding. Price Disclosed is Tax Card Value and is NOT a listing price. The Estate of Richard J. Bochkay. This beautiful 4-bedroom 3-bathroom home is 1,938+/- square feet on 0.5+/- acres in the Pointer’s Chase subdivision in Ochlocknee, Georgia. The house boasts a large master bedroom and bathroom, spacious living room and breakfast nook with a kitchen that overlooks them. It also has a nice backyard with privacy fencing and a 2-car garage with an extended concrete pad beside the home to park your larger toys. The front walkway currently has a wheelchair ramp leading to the front door which could be easily removed to reveal the brick stairs and concrete walkway. Pointer’s Chase is a lovely, quiet neighborhood that is very kid friendly.
Zillow last checked: 8 hours ago
Listing updated: December 18, 2023 at 06:23am
Bought with:
Non Mls Salesperson, 301170
Non-Mls Company
Source: GAMLS,MLS#: 20154121
Facts & features
Interior
Bedrooms & bathrooms
- Bedrooms: 8
- Bathrooms: 6
- Full bathrooms: 6
- Main level bathrooms: 3
- Main level bedrooms: 4
Heating
- Central
Cooling
- Central Air
Appliances
- Included: Dishwasher, Oven/Range (Combo), Refrigerator
- Laundry: In Hall
Features
- Walk-In Closet(s)
- Flooring: Hardwood, Tile, Carpet
- Basement: None
- Number of fireplaces: 1
Interior area
- Total structure area: 1,938
- Total interior livable area: 1,938 sqft
- Finished area above ground: 1,938
- Finished area below ground: 0
Property
Parking
- Parking features: Attached, Garage, Parking Pad
- Has attached garage: Yes
- Has uncovered spaces: Yes
Features
- Levels: One
- Stories: 1
Lot
- Size: 0.50 Acres
- Features: Other
Details
- Parcel number: 053D 005
Construction
Type & style
- Home type: SingleFamily
- Architectural style: Traditional
- Property subtype: Single Family Residence
Materials
- Other
- Roof: Other
Condition
- Resale
- New construction: No
- Year built: 2006
Utilities & green energy
- Sewer: Public Sewer
- Water: Public
- Utilities for property: Other
Community & neighborhood
Community
- Community features: None
Location
- Region: Ochlocknee
- Subdivision: Pointer's Chase
Other
Other facts
- Listing agreement: Exclusive Right To Sell
Price history
| Date | Event | Price |
|---|---|---|
| 12/2/2025 | Sold | $348,925-1.7%$180/sqft |
Source: Agent Provided Report a problem | ||
| 11/8/2025 | Pending sale | $355,000$183/sqft |
Source: TABRMLS #926109 Report a problem | ||
| 10/28/2025 | Contingent | $355,000$183/sqft |
Source: TABRMLS #926109 Report a problem | ||
| 10/23/2025 | Listed for sale | $355,000-2.7%$183/sqft |
Source: TABRMLS #926109 Report a problem | ||
| 10/2/2025 | Listing removed | $365,000$188/sqft |
Source: TABRMLS #925526 Report a problem | ||
Public tax history
| Year | Property taxes | Tax assessment |
|---|---|---|
| 2023 | $2,490 +5.2% | $125,286 +15.8% |
| 2022 | $2,368 +7.6% | $108,171 +18.1% |
| 2021 | $2,201 +2.5% | $91,562 +6.1% |
Find assessor info on the county website
Neighborhood: 31773
Nearby schools
GreatSchools rating
- NAHand In Hand Primary SchoolGrades: PK-KDistance: 5.9 mi
- 6/10Thomas County Middle SchoolGrades: 5-8Distance: 10.7 mi
- 7/10Thomas County Central High SchoolGrades: 9-12Distance: 6.2 mi

Get pre-qualified for a loan
At Zillow Home Loans, we can pre-qualify you in as little as 5 minutes with no impact to your credit score.An equal housing lender. NMLS #10287.


