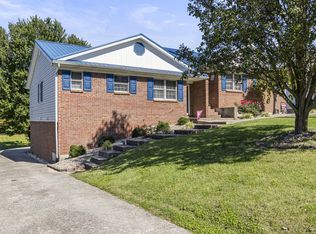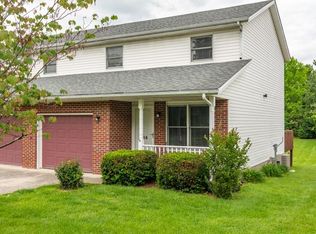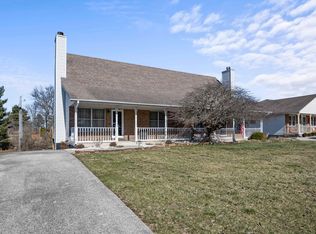Sold for $190,000 on 09/30/24
$190,000
110 Quail Ridge Rd, Winchester, KY 40391
3beds
1,617sqft
Single Family Residence
Built in 1994
-- sqft lot
$196,400 Zestimate®
$118/sqft
$1,750 Estimated rent
Home value
$196,400
Estimated sales range
Not available
$1,750/mo
Zestimate® history
Loading...
Owner options
Explore your selling options
What's special
Step inside this charming ranch home on a basement. Discover beautiful hardwood floors that flow throughout, complemented by ceiling fans in every room for that refreshing breeze. The spacious primary suite boasts a tray ceiling, creating an inviting atmosphere for relaxation as well as winding down at the end of the day. Downstairs there are finished rooms and a full bathroom in the basement. Perfect for guests or for extra living space! The one car garage provides convenient access from the rear of the house. Fall asleep to a rhythmic symphony of raindrops on the metal roof as they resonate a sound that can evoke a sense of tranquility creating a soothing backdrop reminiscent of nature's music. Being sold 'as is' inspections welcome
Zillow last checked: 8 hours ago
Listing updated: August 28, 2025 at 11:43pm
Listed by:
Destiny Darby 859-913-0122,
Keller Williams Commonwealth
Bought with:
Clarissa R Barber, 219678
Berkshire Hathaway de Movellan Properties
Source: Imagine MLS,MLS#: 24020054
Facts & features
Interior
Bedrooms & bathrooms
- Bedrooms: 3
- Bathrooms: 2
- Full bathrooms: 2
Primary bedroom
- Level: First
Bedroom 1
- Level: First
Bedroom 2
- Level: Lower
Bathroom 1
- Description: Full Bath
- Level: First
Bathroom 2
- Description: Full Bath
- Level: Lower
Bonus room
- Level: First
Great room
- Level: First
Great room
- Level: First
Kitchen
- Level: First
Utility room
- Level: First
Heating
- Electric, Heat Pump
Cooling
- Electric, Heat Pump
Appliances
- Included: Dryer, Dishwasher, Refrigerator, Washer, Cooktop, Range
- Laundry: Electric Dryer Hookup, Washer Hookup
Features
- Entrance Foyer, Ceiling Fan(s)
- Flooring: Carpet, Concrete, Hardwood, Tile
- Windows: Window Treatments, Blinds, Screens
- Has basement: Yes
- Has fireplace: No
Interior area
- Total structure area: 1,617
- Total interior livable area: 1,617 sqft
- Finished area above ground: 1,199
- Finished area below ground: 418
Property
Parking
- Parking features: Attached Garage, Basement, Driveway, Garage Faces Rear
- Has garage: Yes
- Has uncovered spaces: Yes
Features
- Levels: One
- Fencing: None
- Has view: Yes
- View description: Neighborhood
Details
- Parcel number: 208768490
Construction
Type & style
- Home type: SingleFamily
- Architectural style: Ranch
- Property subtype: Single Family Residence
Materials
- Brick Veneer, Vinyl Siding
- Foundation: Concrete Perimeter
- Roof: Metal
Condition
- New construction: No
- Year built: 1994
Utilities & green energy
- Sewer: Public Sewer
- Water: Public
- Utilities for property: Electricity Connected, Natural Gas Connected, Sewer Connected, Water Connected
Community & neighborhood
Location
- Region: Winchester
- Subdivision: Holiday Villa
Price history
| Date | Event | Price |
|---|---|---|
| 9/30/2024 | Sold | $190,000$118/sqft |
Source: | ||
| 9/23/2024 | Contingent | $190,000$118/sqft |
Source: | ||
| 9/20/2024 | Listed for sale | $190,000+38.2%$118/sqft |
Source: | ||
| 11/1/1994 | Sold | $137,500$85/sqft |
Source: Agent Provided Report a problem | ||
Public tax history
| Year | Property taxes | Tax assessment |
|---|---|---|
| 2022 | $665 +0.3% | $108,000 |
| 2021 | $663 -1.9% | $108,000 |
| 2020 | $676 -0.5% | $108,000 |
Find assessor info on the county website
Neighborhood: 40391
Nearby schools
GreatSchools rating
- 5/10Rev. Henry E. Baker Sr. Interm. SchoolGrades: 5-6Distance: 1.2 mi
- 5/10Robert D Campbell Junior High SchoolGrades: 7-8Distance: 1 mi
- 6/10George Rogers Clark High SchoolGrades: 9-12Distance: 2 mi
Schools provided by the listing agent
- Elementary: Justice
- Middle: Robert Campbell
- High: GRC
Source: Imagine MLS. This data may not be complete. We recommend contacting the local school district to confirm school assignments for this home.

Get pre-qualified for a loan
At Zillow Home Loans, we can pre-qualify you in as little as 5 minutes with no impact to your credit score.An equal housing lender. NMLS #10287.


