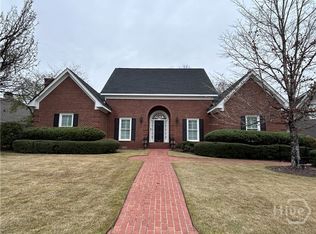Presenting this beautiful landmark in the highly demanded Princeton Mill neighborhood off of Lumpkin Street in 5-Points. 2724 square feet - all on one floor. The master suite has a private bathroom and large walk-in closet with custom made wood shelves. Everything centers off of the living room so that the house feels open, but not so much so that there can't be several conversations or activities going on at once. Wonderful flow for the entertainer! The large bright kitchen offers plenty of cooking space and cabinets for storage, plus a breakfast area by the large picture window overlooking the side lawn. There is a walk-in laundry room with a sink, cabinets and a desk located next to the kitchen (washer and drier included). The manicured yard is a great playground and also frames the house beautifully for spectacular curb appeal - it is a coral-toned (Cobb House coral) design drawn by a local, legendary architect, David Matheny. The high pyramid roof allows for the tall ceilings and amazing attic storage. (The attic has it's own staircase - NOT a pulldown ladder - with ease of storage and walking space). A stylish covered portico connects the enormous 22x22 high ceilinged 2-car garage to the house with a workshop attached to the garage. Relax outdoors on the slate patio and private garden with water feature and soothing fountain. Hardwood floors throughout the common areas, and carpeted bedrooms. Gas log fireplace in the living room surrounded by built-in custom bookshelves. Elegant or casual, the house will adapt with any owner.
This property is off market, which means it's not currently listed for sale or rent on Zillow. This may be different from what's available on other websites or public sources.
