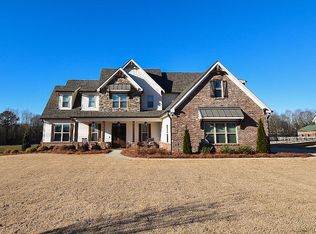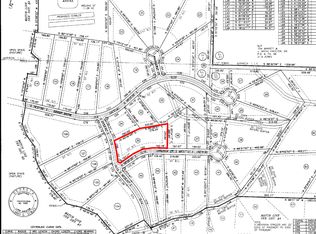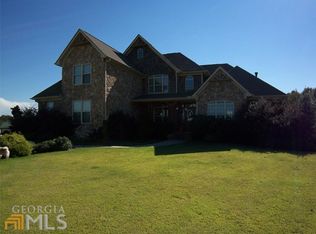
Sold for $876,000
$876,000
110 Preakness Way, Forsyth, GA 31029
4beds
3,030sqft
Single Family Residence, Residential
Built in 2018
2.91 Acres Lot
$867,200 Zestimate®
$289/sqft
$2,999 Estimated rent
Home value
$867,200
Estimated sales range
Not available
$2,999/mo
Zestimate® history
Loading...
Owner options
Explore your selling options
What's special
Zillow last checked: 8 hours ago
Listing updated: July 18, 2025 at 01:47pm
Listed by:
Rita Schrader 478-808-5696,
Coldwell Banker Access Realty, Macon
Bought with:
Rita Schrader, 272818
Coldwell Banker Access Realty, Macon
Source: MGMLS,MLS#: 180553
Facts & features
Interior
Bedrooms & bathrooms
- Bedrooms: 4
- Bathrooms: 4
- Full bathrooms: 3
- 1/2 bathrooms: 1
Primary bedroom
- Level: First
Kitchen
- Level: First
Heating
- Central, Electric
Cooling
- Electric, Central Air
Appliances
- Included: Dishwasher, Gas Range
Features
- Flooring: Ceramic Tile, Hardwood
- Windows: Insulated Windows
- Basement: None
- Number of fireplaces: 1
Interior area
- Total structure area: 3,030
- Total interior livable area: 3,030 sqft
- Finished area above ground: 3,030
- Finished area below ground: 0
Property
Parking
- Total spaces: 3
- Parking features: Garage Door Opener, Garage, Attached
- Attached garage spaces: 3
Features
- Levels: Two
- Patio & porch: Covered, Patio
- Fencing: Fenced
Lot
- Size: 2.91 Acres
Details
- Parcel number: 015A127
- Horses can be raised: Yes
Construction
Type & style
- Home type: SingleFamily
- Architectural style: Traditional
- Property subtype: Single Family Residence, Residential
Materials
- Fiber Cement
- Foundation: Slab
- Roof: Composition
Condition
- Resale
- New construction: No
- Year built: 2018
Utilities & green energy
- Sewer: Septic Tank
- Water: Public
- Utilities for property: Underground Utilities
Community & neighborhood
Location
- Region: Forsyth
- Subdivision: Riata
Other
Other facts
- Listing agreement: For Sale By Owner
- Listing terms: Cash,Conventional,FHA,VA Loan
Price history
| Date | Event | Price |
|---|---|---|
| 7/14/2025 | Sold | $876,000-0.3%$289/sqft |
Source: | ||
| 5/13/2025 | Pending sale | $879,000$290/sqft |
Source: Owner Report a problem | ||
| 4/27/2025 | Listed for sale | $879,000+35.2%$290/sqft |
Source: Owner Report a problem | ||
| 1/7/2022 | Sold | $650,000$215/sqft |
Source: Public Record Report a problem | ||
| 11/15/2021 | Pending sale | $650,000$215/sqft |
Source: | ||
Public tax history
| Year | Property taxes | Tax assessment |
|---|---|---|
| 2024 | $6,735 -3.7% | $261,320 |
| 2023 | $6,998 +3.7% | $261,320 |
| 2022 | $6,750 +21.9% | $261,320 +24.7% |
Find assessor info on the county website
Neighborhood: 31029
Nearby schools
GreatSchools rating
- 8/10Samuel E. Hubbard Elementary SchoolGrades: PK-5Distance: 7.2 mi
- 7/10Monroe County Middle School Banks Stephens CampusGrades: 6-8Distance: 9.3 mi
- 7/10Mary Persons High SchoolGrades: 9-12Distance: 8 mi
Schools provided by the listing agent
- Elementary: Samuel E. Hubbard Elementary
- Middle: Monroe County Middle
- High: Mary Persons High
Source: MGMLS. This data may not be complete. We recommend contacting the local school district to confirm school assignments for this home.
Get a cash offer in 3 minutes
Find out how much your home could sell for in as little as 3 minutes with a no-obligation cash offer.
Estimated market value$867,200
Get a cash offer in 3 minutes
Find out how much your home could sell for in as little as 3 minutes with a no-obligation cash offer.
Estimated market value
$867,200

