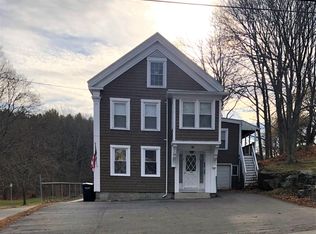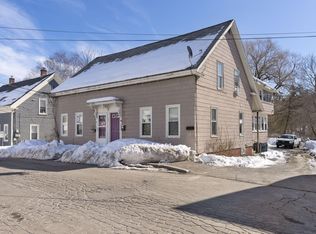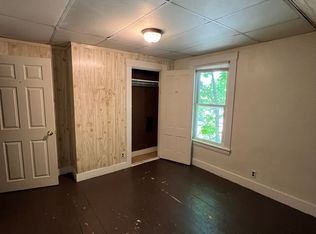Closed
$530,000
110 Pool Street, Biddeford, ME 04005
3beds
2,179sqft
Single Family Residence
Built in 1987
0.35 Acres Lot
$533,500 Zestimate®
$243/sqft
$3,346 Estimated rent
Home value
$533,500
$475,000 - $598,000
$3,346/mo
Zestimate® history
Loading...
Owner options
Explore your selling options
What's special
It's all about location. Set back off the road, down a perpetual right of way with just one other neighbor. You will love to call this your home.
Step in the front door to a warm and inviting living room with a fireplace for those cold winter days. Complete with wood shutters.
The lower level has a family room, half bath, laundry and office. As well as a workshop/utility room.
On the upper level you'll find 3 bedrooms. The primary bedroom overlooks the backyard and has a full bath and walk in closet. The kitchen has ample cabinets and counter space with a brand new floor. Dining area is just off the kitchen with sliders leading out to the backyard oasis. Beautiful sparkling above ground pool to cool off on those hot summer days, complete with a brand new deck. Nicely landscaped lot and an adorable shed. It's adjacent, with a peaceful view, of 240 acre Clifford Park. 2 minute drive to the train, downtown Biddeford, and downtown Saco. Can get parking stickers to Biddeford Pool Beach. Most windows are Anderson replacement windows.
This is a must see!
Open House - October 12, 2024 - 11:00 - 1:00 PM
Zillow last checked: 8 hours ago
Listing updated: November 18, 2024 at 10:56am
Listed by:
Garnsey Bros. Real Estate
Bought with:
EXP Realty
EXP Realty
Source: Maine Listings,MLS#: 1600202
Facts & features
Interior
Bedrooms & bathrooms
- Bedrooms: 3
- Bathrooms: 3
- Full bathrooms: 2
- 1/2 bathrooms: 1
Bedroom 1
- Level: Second
Bedroom 2
- Level: Second
Bedroom 3
- Level: Second
Family room
- Level: Basement
Kitchen
- Level: Second
Living room
- Level: First
Office
- Level: Basement
Heating
- Baseboard, Hot Water, Zoned
Cooling
- Has cooling: Yes
Appliances
- Included: Cooktop, Dishwasher, Disposal, Microwave, Refrigerator, Wall Oven, Washer
Features
- Flooring: Carpet, Laminate
- Basement: Interior Entry,Finished,Partial,Sump Pump
- Number of fireplaces: 1
Interior area
- Total structure area: 2,179
- Total interior livable area: 2,179 sqft
- Finished area above ground: 1,519
- Finished area below ground: 660
Property
Parking
- Total spaces: 2
- Parking features: Paved, 1 - 4 Spaces
- Attached garage spaces: 2
Features
- Levels: Multi/Split
- Patio & porch: Deck
Lot
- Size: 0.35 Acres
- Features: Near Town, Open Lot, Landscaped
Details
- Additional structures: Shed(s)
- Parcel number: BIDDM39L3352
- Zoning: R2
Construction
Type & style
- Home type: SingleFamily
- Architectural style: Other
- Property subtype: Single Family Residence
Materials
- Wood Frame, Vinyl Siding
- Roof: Shingle
Condition
- Year built: 1987
Utilities & green energy
- Electric: Circuit Breakers
- Sewer: Public Sewer
- Water: Public
Community & neighborhood
Location
- Region: Biddeford
Price history
| Date | Event | Price |
|---|---|---|
| 11/8/2024 | Sold | $530,000+1.3%$243/sqft |
Source: | ||
| 10/13/2024 | Pending sale | $523,000$240/sqft |
Source: | ||
| 10/7/2024 | Listed for sale | $523,000+2.5%$240/sqft |
Source: | ||
| 9/8/2024 | Listing removed | $510,000$234/sqft |
Source: | ||
| 8/30/2024 | Listed for sale | $510,000$234/sqft |
Source: | ||
Public tax history
| Year | Property taxes | Tax assessment |
|---|---|---|
| 2024 | $6,056 +8.4% | $425,900 |
| 2023 | $5,588 +4.5% | $425,900 +30.8% |
| 2022 | $5,345 +6.2% | $325,700 +17.9% |
Find assessor info on the county website
Neighborhood: 04005
Nearby schools
GreatSchools rating
- NAJohn F Kennedy Memorial SchoolGrades: PK-KDistance: 1 mi
- 3/10Biddeford Middle SchoolGrades: 5-8Distance: 1.2 mi
- 5/10Biddeford High SchoolGrades: 9-12Distance: 1.2 mi
Get pre-qualified for a loan
At Zillow Home Loans, we can pre-qualify you in as little as 5 minutes with no impact to your credit score.An equal housing lender. NMLS #10287.


