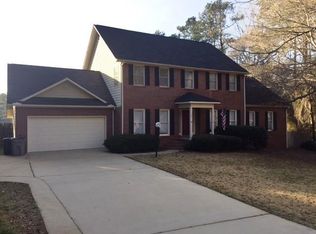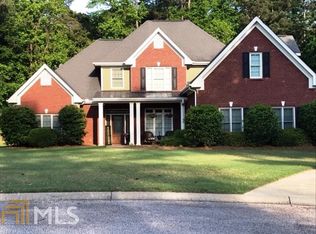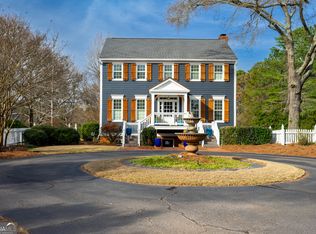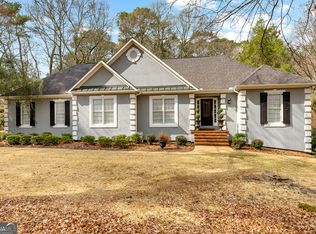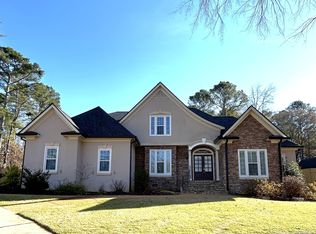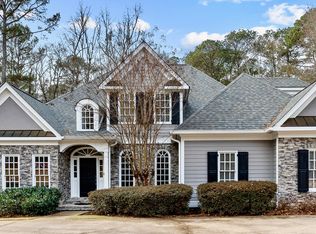Tucked into a quiet cul-de-sac in The Ponds at Sunny Point, this 6-bedroom, 4-bath home sits on just under 3 beautifully maintained acres with peaceful water views right in your own backyard. From the moment you pull up, the classic brick exterior, manicured landscaping, and welcoming entry set the tone. Inside, natural light fills the home, highlighting marble and bamboo flooring and a layout designed for both everyday living and entertaining. The primary suite on the main level offers comfort and privacy, while a second bedroom on the main floor is ideal for guests, a home office, or multi-generational living. Upstairs, four additional bedrooms provide flexibility for family, hobbies, or bonus space. The heart of the home is the kitchen, complete with granite countertops and an open flow into the family room. Just beyond, the bright sunroom overlooks the water, creating the perfect space to unwind year-round. Step outside and you’ll understand what makes this property special. A gently sloping lawn leads to your private pond and dock, offering space to relax, fish, or simply enjoy the quiet. It feels like a retreat, yet you’re only minutes from West Point Lake for boating and recreation. Even better, you’re less than 2 miles from both Wellstar West Georgia Medical Center and Emory at LaGrange, offering convenience and peace of mind. If you’ve been looking for space, water views, and a home that truly feels like an escape without being far from town, this one is worth seeing in person. Schedule your private tour today.
Active
$649,000
110 Pond View Point, Lagrange, GA 30240
6beds
3,698sqft
Est.:
Single Family Residence, Residential
Built in 2001
2.97 Acres Lot
$627,700 Zestimate®
$176/sqft
$-- HOA
What's special
Manicured landscapingWelcoming entryQuiet cul-de-sacClassic brick exteriorMarble and bamboo flooring
- 14 days |
- 461 |
- 25 |
Zillow last checked: 8 hours ago
Listing updated: February 18, 2026 at 10:41am
Listing Provided by:
Tammy McGrath,
Heartland Real Estate, LLC 470-655-1976
Source: FMLS GA,MLS#: 7720955
Tour with a local agent
Facts & features
Interior
Bedrooms & bathrooms
- Bedrooms: 6
- Bathrooms: 4
- Full bathrooms: 4
- Main level bathrooms: 2
- Main level bedrooms: 2
Rooms
- Room types: Attic
Primary bedroom
- Features: Master on Main
- Level: Master on Main
Bedroom
- Features: Master on Main
Primary bathroom
- Features: Double Vanity, Soaking Tub, Separate Tub/Shower, Whirlpool Tub
Dining room
- Features: Separate Dining Room
Kitchen
- Features: Breakfast Bar, Cabinets Other, Solid Surface Counters, Kitchen Island, Pantry, Pantry Walk-In, View to Family Room, Wine Rack
Heating
- Central
Cooling
- Central Air
Appliances
- Included: Dishwasher, Disposal, Electric Range, Refrigerator, Microwave, Range Hood
- Laundry: Common Area, Laundry Room, Main Level
Features
- Bookcases, Coffered Ceiling(s), Crown Molding, Double Vanity, Entrance Foyer 2 Story, High Ceilings 9 ft Upper, High Ceilings 9 ft Main, High Speed Internet, Tray Ceiling(s), Walk-In Closet(s)
- Flooring: Hardwood
- Windows: Double Pane Windows
- Basement: None
- Attic: Pull Down Stairs
- Number of fireplaces: 1
- Fireplace features: Family Room, Gas Starter
- Common walls with other units/homes: No Common Walls
Interior area
- Total structure area: 3,698
- Total interior livable area: 3,698 sqft
- Finished area above ground: 3,284
- Finished area below ground: 0
Video & virtual tour
Property
Parking
- Total spaces: 2
- Parking features: Garage
- Garage spaces: 2
Accessibility
- Accessibility features: None
Features
- Levels: Two
- Stories: 2
- Patio & porch: Deck, Rear Porch
- Exterior features: Private Yard
- Pool features: None
- Has spa: Yes
- Spa features: Bath, None
- Fencing: None
- Has view: Yes
- View description: Water
- Has water view: Yes
- Water view: Water
- Waterfront features: Pond
- Body of water: None
Lot
- Size: 2.97 Acres
- Features: Back Yard, Cul-De-Sac, Front Yard, Landscaped, Level
Details
- Additional structures: None
- Parcel number: 0622000025G
- Other equipment: None
- Horse amenities: None
Construction
Type & style
- Home type: SingleFamily
- Architectural style: Traditional
- Property subtype: Single Family Residence, Residential
Materials
- Brick, Brick 3 Sides, Cement Siding
- Foundation: Slab
- Roof: Shingle,Composition
Condition
- Resale
- New construction: No
- Year built: 2001
Utilities & green energy
- Electric: 110 Volts
- Sewer: Septic Tank
- Water: Public
- Utilities for property: Cable Available, Electricity Available, Natural Gas Available, Phone Available, Underground Utilities, Water Available
Green energy
- Energy efficient items: None
- Energy generation: None
Community & HOA
Community
- Features: None
- Security: None
- Subdivision: Sunny Point
HOA
- Has HOA: No
Location
- Region: Lagrange
Financial & listing details
- Price per square foot: $176/sqft
- Tax assessed value: $587,500
- Annual tax amount: $4,975
- Date on market: 2/16/2026
- Cumulative days on market: 14 days
- Electric utility on property: Yes
- Road surface type: Paved
Estimated market value
$627,700
$596,000 - $659,000
$2,645/mo
Price history
Price history
| Date | Event | Price |
|---|---|---|
| 2/18/2026 | Listed for sale | $649,000-0.2%$176/sqft |
Source: | ||
| 9/1/2025 | Listing removed | $650,000$176/sqft |
Source: | ||
| 3/15/2025 | Listed for sale | $650,000-5.7%$176/sqft |
Source: | ||
| 1/23/2025 | Listing removed | $689,000$186/sqft |
Source: | ||
| 8/7/2024 | Price change | $689,000-1.4%$186/sqft |
Source: | ||
| 7/9/2024 | Price change | $699,000-1.5%$189/sqft |
Source: | ||
| 6/3/2024 | Price change | $710,000-1.3%$192/sqft |
Source: | ||
| 5/2/2024 | Listed for sale | $719,000$194/sqft |
Source: | ||
Public tax history
Public tax history
| Year | Property taxes | Tax assessment |
|---|---|---|
| 2025 | $6,409 +28.8% | $235,000 +28.8% |
| 2024 | $4,975 +8.4% | $182,400 +8.4% |
| 2023 | $4,590 +5.5% | $168,280 +8% |
| 2022 | $4,351 -1.8% | $155,880 +6.1% |
| 2021 | $4,431 +0% | $146,920 |
| 2020 | $4,431 +14.6% | $146,920 +14.6% |
| 2019 | $3,868 0% | $128,240 |
| 2018 | $3,868 | $128,240 |
| 2017 | $3,868 +0% | $128,240 -0.1% |
| 2016 | $3,868 -0.1% | $128,352 |
| 2015 | $3,871 -0.2% | $128,352 +25.5% |
| 2014 | $3,878 +25.3% | $102,292 +2% |
| 2013 | $3,095 | $100,268 |
| 2012 | -- | -- |
| 2011 | -- | -- |
| 2010 | -- | -- |
| 2009 | $3,404 +7.5% | $116,768 |
| 2008 | $3,167 | $116,768 +12.9% |
| 2007 | -- | $103,412 |
| 2006 | -- | $103,412 |
| 2005 | -- | $103,412 |
Find assessor info on the county website
BuyAbility℠ payment
Est. payment
$3,573/mo
Principal & interest
$3027
Property taxes
$546
Climate risks
Neighborhood: 30240
Nearby schools
GreatSchools rating
- 5/10Franklin Forest Elementary SchoolGrades: PK-5Distance: 1.4 mi
- 6/10Gardner-Newman Middle SchoolGrades: 6-8Distance: 4.1 mi
- 7/10Lagrange High SchoolGrades: 9-12Distance: 3.1 mi
Schools provided by the listing agent
- Elementary: Franklin Forest
- Middle: Gardner-Newman
- High: Troup County
Source: FMLS GA. This data may not be complete. We recommend contacting the local school district to confirm school assignments for this home.
