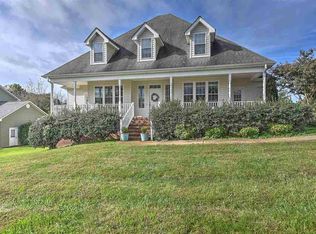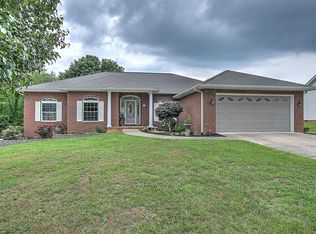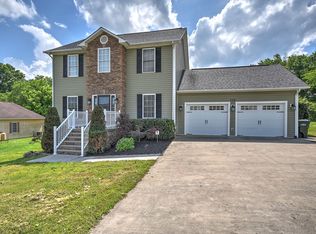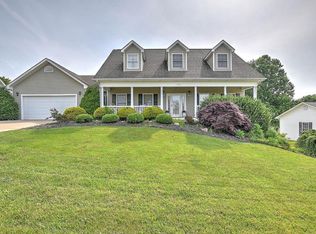Beautiful home in E. Pointe. Quality throughout with 9' ceilings. Hardwood floors and oversized woodwork. Everything you need on one floor; master bedroom, laundry, oversized garage, and eat in kitchen. Master bedroom has tray ceilings, walk in closet and large bath with jetted tub and separate shower. Living room has fireplace with gas logs. Unfinished basement. Private rear deck.
This property is off market, which means it's not currently listed for sale or rent on Zillow. This may be different from what's available on other websites or public sources.




