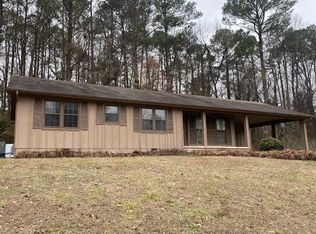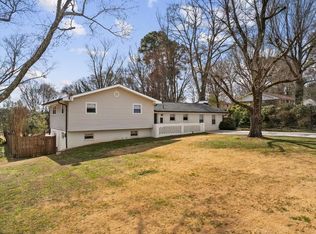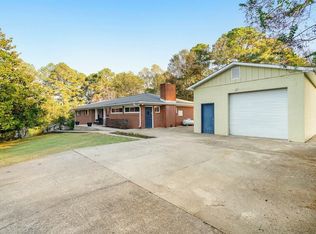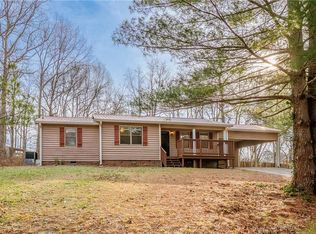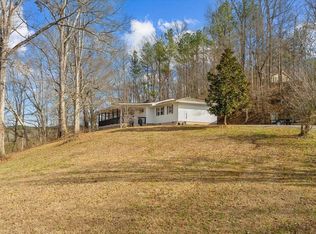Welcome to this timeless 3-bedroom, 2-bathroom brick home nestled on a peaceful .57-acre lot. This home boasts a BRAND-NEW ROOF, and comes with a 2x transferrable warranty, ensuring peace of mind for years to come. As you step into the foyer, you are immediately drawn to the spacious parlor, a sophisticated and inviting room perfect for both quiet moments and lively gatherings. The kitchen is equipped with a dining area, all stainless-steel appliances and tons of cabinet space. The bonus/flex room features built-in bookshelves and direct access to the private backyard patio. Outside, enjoy the beautifully manicured yard, offering great privacy in the patio area perfect for entertaining. Located in a highly desirable neighborhood, this home offers both comfort and convenience in a prime location. Schedule your tour today and see why this charming single-level home is the perfect place to call your own.
Pending
$314,999
110 Pinewood Way, Dalton, GA 30721
3beds
2,307sqft
Est.:
Single Family Residence
Built in 1970
0.57 Acres Lot
$-- Zestimate®
$137/sqft
$-- HOA
What's special
Sophisticated and inviting roomBrand-new roofSpacious parlorBeautifully manicured yardAll stainless-steel appliancesTons of cabinet space
- 326 days |
- 360 |
- 11 |
Zillow last checked: 8 hours ago
Listing updated: January 28, 2026 at 08:54am
Listed by:
Chelsea Smith 706-229-2626,
Keller Williams Realty
Source: GAMLS,MLS#: 10490889
Facts & features
Interior
Bedrooms & bathrooms
- Bedrooms: 3
- Bathrooms: 2
- Full bathrooms: 2
- Main level bathrooms: 2
- Main level bedrooms: 3
Rooms
- Room types: Bonus Room, Den, Family Room, Foyer, Laundry, Other
Heating
- Central
Cooling
- Central Air
Appliances
- Included: Dishwasher, Electric Water Heater, Microwave, Oven/Range (Combo), Refrigerator, Stainless Steel Appliance(s)
- Laundry: Laundry Closet
Features
- Bookcases, Master On Main Level
- Flooring: Carpet, Hardwood, Tile
- Basement: Crawl Space
- Attic: Pull Down Stairs
- Number of fireplaces: 1
Interior area
- Total structure area: 2,307
- Total interior livable area: 2,307 sqft
- Finished area above ground: 2,307
- Finished area below ground: 0
Property
Parking
- Parking features: Garage, Off Street
- Has garage: Yes
Features
- Levels: One
- Stories: 1
Lot
- Size: 0.57 Acres
- Features: Cul-De-Sac
Details
- Parcel number: 1210401087
Construction
Type & style
- Home type: SingleFamily
- Architectural style: Brick 4 Side
- Property subtype: Single Family Residence
Materials
- Brick
- Roof: Composition
Condition
- Resale
- New construction: No
- Year built: 1970
Utilities & green energy
- Sewer: Septic Tank
- Water: Public
- Utilities for property: Electricity Available
Community & HOA
Community
- Features: None
- Subdivision: Meadow Park
HOA
- Has HOA: No
- Services included: None
Location
- Region: Dalton
Financial & listing details
- Price per square foot: $137/sqft
- Tax assessed value: $292,902
- Annual tax amount: $378
- Date on market: 4/1/2025
- Cumulative days on market: 326 days
- Listing agreement: Exclusive Right To Sell
- Electric utility on property: Yes
Estimated market value
Not available
Estimated sales range
Not available
$1,657/mo
Price history
Price history
| Date | Event | Price |
|---|---|---|
| 1/28/2026 | Pending sale | $314,999$137/sqft |
Source: | ||
| 4/26/2025 | Listed for sale | $314,999$137/sqft |
Source: | ||
| 4/24/2025 | Pending sale | $314,999$137/sqft |
Source: | ||
| 3/29/2025 | Price change | $314,999-3%$137/sqft |
Source: | ||
| 9/25/2024 | Listed for sale | $324,900$141/sqft |
Source: | ||
| 9/23/2024 | Pending sale | $324,900$141/sqft |
Source: | ||
| 9/7/2024 | Price change | $324,900-8.5%$141/sqft |
Source: | ||
| 7/28/2024 | Price change | $355,000-2.7%$154/sqft |
Source: | ||
| 7/18/2024 | Listed for sale | $364,999+1.1%$158/sqft |
Source: | ||
| 7/18/2024 | Listing removed | -- |
Source: Greater Chattanooga Realtors #1390513 Report a problem | ||
| 6/20/2024 | Price change | $360,999-1.1%$156/sqft |
Source: | ||
| 4/19/2024 | Listed for sale | $364,999$158/sqft |
Source: | ||
Public tax history
Public tax history
| Year | Property taxes | Tax assessment |
|---|---|---|
| 2025 | $378 -17.6% | $117,161 +21.2% |
| 2024 | $459 -57% | $96,634 +11.2% |
| 2023 | $1,066 +54% | $86,904 +23.9% |
| 2022 | $692 -6.8% | $70,166 |
| 2021 | $743 -3.3% | $70,166 |
| 2020 | $768 -40.9% | $70,166 |
| 2019 | $1,299 +2% | $70,166 +8.8% |
| 2018 | $1,274 +13.7% | $64,494 |
| 2017 | $1,120 +40.3% | $64,494 +16% |
| 2016 | $798 | $55,618 |
| 2014 | $798 +18.5% | $55,618 -5.1% |
| 2013 | $674 | $58,611 |
| 2012 | -- | -- |
| 2011 | -- | -- |
| 2010 | -- | -- |
| 2009 | -- | -- |
Find assessor info on the county website
BuyAbility℠ payment
Est. payment
$1,653/mo
Principal & interest
$1482
Property taxes
$171
Climate risks
Neighborhood: 30721
Nearby schools
GreatSchools rating
- 7/10Pleasant Grove Elementary SchoolGrades: PK-5Distance: 1.4 mi
- 8/10New Hope Middle SchoolGrades: 6-8Distance: 4.2 mi
- 8/10Northwest Whitfield County High SchoolGrades: 9-12Distance: 4.5 mi
Schools provided by the listing agent
- Elementary: Pleasant Grove
- Middle: North Whitfield
- High: Northwest Whitfield
Source: GAMLS. This data may not be complete. We recommend contacting the local school district to confirm school assignments for this home.
