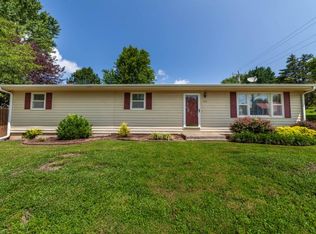Are you looking for a slice of paradise right here in Boone County? Look no further than this absolutely delightful home at 110 Pike Street in historic Rocheport! Less than a block from the Rocheport Katy Trail, this charming home features 10 foot ceilings, a large sunroom and deck overlooking the backyard, mature trees, extensive landscaping, a garden shed built in 2018, a maintenance free metal roof, and a double lot with raised garden beds. Cozy up in the winter in front of the Vermont Castings wood stove with a catalytic converter. Enjoy the kitchen island, inviting front porch complete with porch swing. All new gutters in 2018, new paint, and new furnace and air conditioner in 2017. And--a large root cellar with new concrete work done in 2020! Washer, dryer and deep freeze convey
This property is off market, which means it's not currently listed for sale or rent on Zillow. This may be different from what's available on other websites or public sources.

