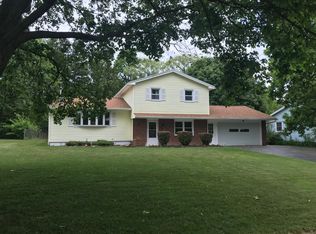Quiet neighborhood with mature trees, sidewalks, and so close to everything!! 4 bed, 1.5 bath colonial has been lovingly cared for and ready for your finishing touches! Exterior updates have ALL been done; Roof 2007, Soffits/gutters 2010, siding 2010, Doors and windows 2008+, Driveway 2017... Nothing to do but enjoy the 14x28 deck overlooking fully fenced yard with apple and pear trees (and no neighbors in the back)! Partially finished basement and updated mechanics too! Furnace and AC 2015, hot water tank 2016. Private, individual showings will begin Friday 3/20. Virtual tours available by request! Any offers will be reviewed 3/22 at 7PM.
This property is off market, which means it's not currently listed for sale or rent on Zillow. This may be different from what's available on other websites or public sources.
