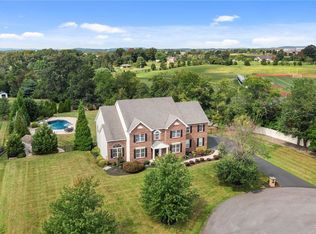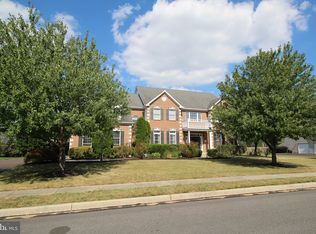Welcome to this beautiful ???Lafayette Elite??? model in the sought after neighborhood of Rittenhouse Estates. The Welcoming foyer leads you into this true center hall Colonial. Formal living room & dining room with hardwood floors, crown molding & chair rail. GRAND two story family room, w/gas fire place and gorgeous palladium windows w/custom window treatments. FABULOUS kitchen featuring a 25 sf center island, loads of 42-inch cabinets, gas cooking, double oven, separate eating area and ceramic tiled floor. Walk out to a beautiful stamped concrete patio w/pond, natural gas grill, fire pit & level lot. Main level office, with sound system, laundry and walk out to a 3 car garage! Second floor features a master suite w/sitting room, two walk in closets and an upgraded master bath with ceramic tile, double sink tub & shower. Three additional large bedrooms and a full hall bath. The full walk-out Basement, just waiting for your finishing touches.
This property is off market, which means it's not currently listed for sale or rent on Zillow. This may be different from what's available on other websites or public sources.

