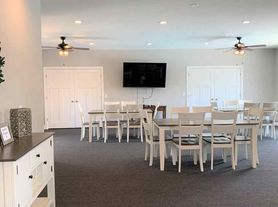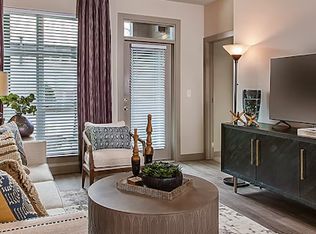Available September 7, 2024 - Welcome home to this brand new subdivision located within a mile of Howell's Parker Middle School in the Marion Oaks neighborhood. Enjoy the finer additions of comfort in the luxury 2 bedroom / 2 bathroom condo with an unfinished basement. The modern craftsman finishes, 9 foot ceilings throughout and open concept floor plan make a great space for entertaining the family and guests. The primary suite includes an oversized walk-in shower and closet. Enjoy the convenience of stacked washer/dryer on the main level as well as the easy cleaning of the scratch and water proof flooring. On-site management and maintenance make for peace of mind and convenient living without the stress of being a homeowner. All stainless steel appliances, granite countertops, soft-close cabinets and drawers are included in every condo.
LEASEHOWELLCONDOS.COM
The Links of Marion Oaks is a brand new subdivision of 2bed/2bath and 3bed/3bath ranch condos for rent. With on-site management and maintenance, you can expect great resident services and quality in your home. We are on track to build a total of 20 buildings by 2026 and hope to serve our community with quality living space. The model unit is open for tours.
Townhouse for rent
$2,095/mo
110 Percy Dr, Howell, MI 48843
2beds
1,200sqft
Price may not include required fees and charges.
Townhouse
Available now
Cats, dogs OK
Air conditioner, ceiling fan
In unit laundry
-- Parking
-- Heating
What's special
Modern craftsman finishesPrimary suiteGranite countertopsOpen concept floor planOversized walk-in showerStainless steel appliancesSoft-close cabinets and drawers
- 132 days |
- -- |
- -- |
Travel times
Looking to buy when your lease ends?
Consider a first-time homebuyer savings account designed to grow your down payment with up to a 6% match & a competitive APY.
Facts & features
Interior
Bedrooms & bathrooms
- Bedrooms: 2
- Bathrooms: 2
- Full bathrooms: 2
Cooling
- Air Conditioner, Ceiling Fan
Appliances
- Included: Dishwasher, Disposal, Dryer, Microwave, Range, Refrigerator, Washer
- Laundry: In Unit
Features
- Ceiling Fan(s), Storage, Walk-In Closet(s)
- Flooring: Linoleum/Vinyl
- Windows: Window Coverings
Interior area
- Total interior livable area: 1,200 sqft
Property
Parking
- Details: Contact manager
Features
- Patio & porch: Patio
- Exterior features: Mirrors, Pet friendly
Construction
Type & style
- Home type: Townhouse
- Property subtype: Townhouse
Condition
- Year built: 2023
Building
Management
- Pets allowed: Yes
Community & HOA
Location
- Region: Howell
Financial & listing details
- Lease term: Contact For Details
Price history
| Date | Event | Price |
|---|---|---|
| 6/28/2025 | Listed for rent | $2,095+2.4%$2/sqft |
Source: Zillow Rentals | ||
| 9/12/2024 | Listing removed | $2,045$2/sqft |
Source: Zillow Rentals | ||
| 8/30/2024 | Listed for rent | $2,045$2/sqft |
Source: Zillow Rentals | ||
| 8/21/2024 | Listing removed | -- |
Source: Zillow Rentals | ||
| 7/31/2024 | Listed for rent | $2,045$2/sqft |
Source: Zillow Rentals | ||
Neighborhood: 48843
There are 2 available units in this apartment building

