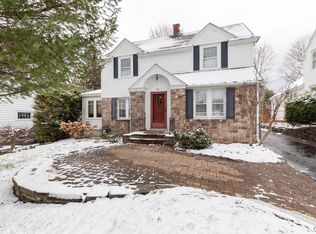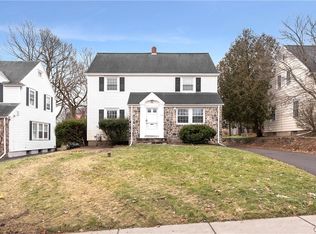Closed
$370,000
110 Pelham Rd, Syracuse, NY 13214
3beds
1,992sqft
Single Family Residence
Built in 1939
7,840.8 Square Feet Lot
$397,800 Zestimate®
$186/sqft
$2,237 Estimated rent
Home value
$397,800
$366,000 - $434,000
$2,237/mo
Zestimate® history
Loading...
Owner options
Explore your selling options
What's special
Charming Dewitt Colonial just listed & ready for its next chapter! Welcome to this delightful home which features 3 generous bedrooms, abundant closets, & 1.5 bathrooms. A perfect location to live, work, & play. Step inside to discover a beautiful, living room adorned with a cozy fireplace, creating an inviting atmosphere. Adjacent to the front living room you’ll find a lovely library & office space that leads through to a second spacious living room. The tall windows & skylights fill the room with light & a beautiful view of the backyard. The kitchen is complete with charming cabinetry & a breakfast nook overlooking the yard. A formal dining room provides a gathering & hosting space. Downstairs you will find a finished basement with new flooring. There is also the walk up attic! Envision your bonus room in this unique area. Outside, enjoy the serene yard and a lovely deck, perfect for outdoor entertaining or soaking up the sun. Conveniently located just minutes from restaurants & shops, with an easy commute to downtown, the University & Route 481.
Zillow last checked: 8 hours ago
Listing updated: December 09, 2024 at 07:18am
Listed by:
Molly Robinson 315-446-4681,
Hunt Real Estate ERA
Bought with:
R. Matthew Ragan J.D. LL.M., 10401217330
Howard Hanna Real Estate
Source: NYSAMLSs,MLS#: S1571183 Originating MLS: Syracuse
Originating MLS: Syracuse
Facts & features
Interior
Bedrooms & bathrooms
- Bedrooms: 3
- Bathrooms: 2
- Full bathrooms: 1
- 1/2 bathrooms: 1
- Main level bathrooms: 1
Heating
- Gas, Forced Air
Cooling
- Central Air
Appliances
- Included: Dishwasher, Disposal, Gas Oven, Gas Range, Gas Water Heater, Microwave, Refrigerator, Washer
- Laundry: In Basement
Features
- Breakfast Area, Separate/Formal Dining Room, Eat-in Kitchen, Separate/Formal Living Room
- Flooring: Carpet, Hardwood, Tile, Varies
- Windows: Skylight(s)
- Basement: Full,Partially Finished
- Number of fireplaces: 1
Interior area
- Total structure area: 1,992
- Total interior livable area: 1,992 sqft
Property
Parking
- Total spaces: 1.5
- Parking features: Attached, Garage, Garage Door Opener
- Attached garage spaces: 1.5
Features
- Levels: Two
- Stories: 2
- Patio & porch: Deck
- Exterior features: Blacktop Driveway, Deck
Lot
- Size: 7,840 sqft
- Dimensions: 55 x 140
- Features: Near Public Transit, Residential Lot
Details
- Parcel number: 31268906100000120050000000
- Special conditions: Standard
Construction
Type & style
- Home type: SingleFamily
- Architectural style: Colonial
- Property subtype: Single Family Residence
Materials
- Vinyl Siding
- Foundation: Block
- Roof: Asphalt
Condition
- Resale
- Year built: 1939
Utilities & green energy
- Sewer: Connected
- Water: Connected, Public
- Utilities for property: Sewer Connected, Water Connected
Community & neighborhood
Location
- Region: Syracuse
Other
Other facts
- Listing terms: Cash,Conventional,FHA,VA Loan
Price history
| Date | Event | Price |
|---|---|---|
| 12/5/2024 | Sold | $370,000+0.3%$186/sqft |
Source: | ||
| 10/17/2024 | Pending sale | $369,000$185/sqft |
Source: | ||
| 10/15/2024 | Contingent | $369,000$185/sqft |
Source: | ||
| 10/15/2024 | Pending sale | $369,000$185/sqft |
Source: | ||
| 10/10/2024 | Listed for sale | $369,000+54.4%$185/sqft |
Source: | ||
Public tax history
| Year | Property taxes | Tax assessment |
|---|---|---|
| 2024 | -- | $325,000 +11.8% |
| 2023 | -- | $290,700 +10% |
| 2022 | -- | $264,300 +12% |
Find assessor info on the county website
Neighborhood: 13214
Nearby schools
GreatSchools rating
- 7/10Jamesville Dewitt Middle SchoolGrades: 5-8Distance: 0.9 mi
- 9/10Jamesville Dewitt High SchoolGrades: 9-12Distance: 1.8 mi
- 7/10Moses Dewitt Elementary SchoolGrades: PK-4Distance: 0.3 mi
Schools provided by the listing agent
- Middle: Jamesville-Dewitt Middle
- High: Jamesville-Dewitt High
- District: Jamesville-Dewitt
Source: NYSAMLSs. This data may not be complete. We recommend contacting the local school district to confirm school assignments for this home.

