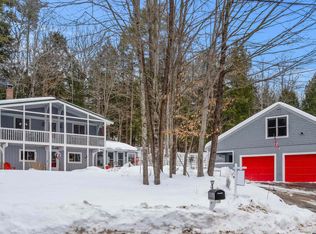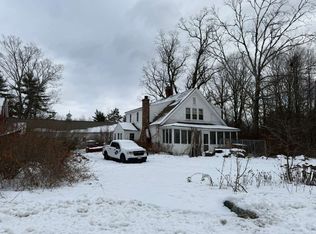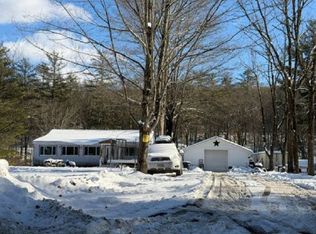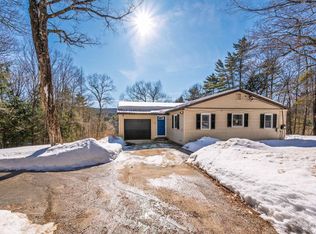Amazing opportunity for just the right buyer.This beautiful custom cape situated on a lovely hill top 6.97 acre parcel.Exuding lots of charm and character, this quant New England cape constructed of stone and wood awaits the right buyer willing to put their very own touch on this property.The main home offers a thoughtful floor plan.A fireplace living room,fireplaced Eat in kitchen leading to a four-season sunroom, formal dining room with built ins, full bath, office/library and family room are located on the first level.The second level offers two bedrooms serviced by a full bath.An oversized two vehicle garage offers direct access to the home along with having an unfinished walk-up loft.Dog kennels are located directly off the garage for pet lovers.There is a pony barn abutting a lovely meadow.A large detached garage structure is located up the dirt driveway offering unlimited opportunity.Please note-property is being conveyed in as is, where is condition.Also a 50X50 lot owned by the cell tower is located on this property and has an access easement.
Active under contract
Listed by: BHG Masiello Hollis
$349,950
110 Pearson Hill Road, Webster, NH 03303
2beds
2,469sqft
Est.:
Single Family Residence
Built in 1979
6.97 Acres Lot
$-- Zestimate®
$142/sqft
$-- HOA
What's special
Fireplaced eat in kitchenOversized two vehicle garageCustom capeFamily roomUnfinished walk-up loftFour-season sunroom
- 305 days |
- 117 |
- 1 |
Zillow last checked: 8 hours ago
Listing updated: February 27, 2026 at 09:34am
Listed by:
Frank Destito,
BHG Masiello Hollis 603-465-7055
Source: PrimeMLS,MLS#: 5038627
Facts & features
Interior
Bedrooms & bathrooms
- Bedrooms: 2
- Bathrooms: 2
- Full bathrooms: 2
Heating
- Oil, Baseboard
Cooling
- None
Features
- Basement: Concrete,Concrete Floor,Interior Entry
Interior area
- Total structure area: 3,941
- Total interior livable area: 2,469 sqft
- Finished area above ground: 2,469
- Finished area below ground: 0
Property
Parking
- Total spaces: 2
- Parking features: Dirt, Direct Entry, Driveway, Garage, Barn, Attached, Detached
- Garage spaces: 2
- Has uncovered spaces: Yes
Features
- Levels: Two
- Stories: 2
Lot
- Size: 6.97 Acres
- Features: Agricultural, Country Setting, Farm, Horse/Animal Farm, Field/Pasture, Landscaped
Details
- Additional structures: Barn(s), Outbuilding
- Parcel number: WBSTM00006B000065L000000
- Zoning description: RES/AG
- Special conditions: In Foreclosure
Construction
Type & style
- Home type: SingleFamily
- Architectural style: Cape
- Property subtype: Single Family Residence
Materials
- Metal, Wood Frame, Stone Exterior, Wood Siding
- Foundation: Concrete
- Roof: Asphalt Shingle
Condition
- New construction: No
- Year built: 1979
Utilities & green energy
- Electric: Circuit Breakers
- Sewer: Private Sewer
- Utilities for property: Phone Available
Community & HOA
Location
- Region: Webster
Financial & listing details
- Price per square foot: $142/sqft
- Tax assessed value: $506,700
- Annual tax amount: $7,869
- Date on market: 4/30/2025
Estimated market value
Not available
Estimated sales range
Not available
$2,663/mo
Price history
Price history
| Date | Event | Price |
|---|---|---|
| 3/18/2025 | Sold | $520,485$211/sqft |
Source: Public Record Report a problem | ||
Public tax history
Public tax history
| Year | Property taxes | Tax assessment |
|---|---|---|
| 2024 | $7,869 +4.4% | $506,700 |
| 2023 | $7,540 -0.3% | $506,700 +53.1% |
| 2022 | $7,561 +2.5% | $330,900 -0.5% |
| 2020 | $7,378 +1% | $332,500 |
| 2019 | $7,302 +1.1% | $332,500 -0.8% |
| 2018 | $7,222 +4.6% | $335,300 +11.5% |
| 2017 | $6,905 | $300,600 |
| 2016 | $6,905 -4.6% | $300,600 |
| 2015 | $7,238 -3% | $300,600 -8.6% |
| 2014 | $7,465 +4.4% | $329,000 |
| 2013 | $7,149 -0.9% | $329,000 -16.2% |
| 2012 | $7,214 +8.1% | $392,700 |
| 2010 | $6,672 -3.1% | $392,700 -0.6% |
| 2009 | $6,883 -29.3% | $395,100 -24.1% |
| 2008 | $9,742 +7.2% | $520,700 -2.8% |
| 2006 | $9,085 | $535,700 |
Find assessor info on the county website
BuyAbility℠ payment
Est. payment
$2,292/mo
Principal & interest
$1805
Property taxes
$487
Climate risks
Neighborhood: 03303
Nearby schools
GreatSchools rating
- 7/10Webster Elementary SchoolGrades: K-5Distance: 0.8 mi
- 5/10Merrimack Valley Middle SchoolGrades: 6-8Distance: 6.8 mi
- 4/10Merrimack Valley High SchoolGrades: 9-12Distance: 6.8 mi



