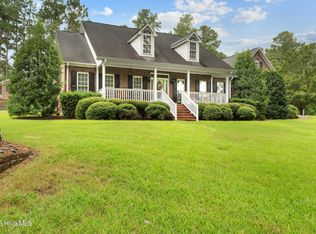Sold for $650,000
$650,000
110 Payton Court, Rockingham, NC 28379
4beds
4,200sqft
Single Family Residence
Built in 2003
1.6 Acres Lot
$643,100 Zestimate®
$155/sqft
$3,921 Estimated rent
Home value
$643,100
Estimated sales range
Not available
$3,921/mo
Zestimate® history
Loading...
Owner options
Explore your selling options
What's special
Welcome to this stunning home nestled in a desirable neighborhood, offering both space and sophistication. Step into a grand foyer with gleaming basket-weave designed hardwood floors that flow into the formal dining room—perfect for entertaining. Enjoy a dedicated billiards room, a spacious open kitchen with a center island, breakfast area, butler's pantry, and a guest half bath on the main level.
The family room features a cozy gas log fireplace and opens to a conditioned sunroom, perfect for year-round enjoyment. A flexible office/gallery space on the main floor provides additional functionality.
Upstairs, you'll find four generously sized bedrooms, including two owner's suites, and a Jack and Jill bath connecting the remaining two bedrooms. There's also a versatile office/playroom that could easily be converted into a fifth bedroom.The convenience of an upstairs laundry room makes everyday living easier.
The primary suite is a true retreat, featuring three closets—boasting two walk-in closets and a newly remodeled spa-like bathroom with a stand-up shower, freestanding soaking tub, heated floors, and a double vanity.
The home also includes a two-bay garage, with the third bay currently converted into a workshop—easily converted back if desired. Enjoy the privacy of the peaceful lot and the added benefit of a full-house water filtration system.
This home has it all—space, elegance, and modern updates in a prime location. Don't miss the opportunity to make it yours!
Zillow last checked: 8 hours ago
Listing updated: July 28, 2025 at 11:57am
Listed by:
Jill McLester 910-206-5663,
Pine & Palm Real Estate Group
Bought with:
Joe Kindley
Thomas Realty
Source: Hive MLS,MLS#: 100500756 Originating MLS: Mid Carolina Regional MLS
Originating MLS: Mid Carolina Regional MLS
Facts & features
Interior
Bedrooms & bathrooms
- Bedrooms: 4
- Bathrooms: 4
- Full bathrooms: 3
- 1/2 bathrooms: 1
Primary bedroom
- Level: Non Primary Living Area
Dining room
- Features: Formal
Heating
- Heat Pump, Electric
Cooling
- Central Air
Appliances
- Included: Electric Cooktop, Double Oven, Wall Oven
Features
- Walk-in Closet(s), Kitchen Island, Walk-in Shower, Gas Log, Walk-In Closet(s)
- Has fireplace: Yes
- Fireplace features: Gas Log
Interior area
- Total structure area: 4,200
- Total interior livable area: 4,200 sqft
Property
Parking
- Total spaces: 2
- Parking features: Paved
- Details: there is a 3rd bay
Features
- Levels: Two
- Stories: 2
- Patio & porch: Covered, Deck
- Fencing: Metal/Ornamental,Partial
Lot
- Size: 1.60 Acres
- Dimensions: 1.6 acres
Details
- Parcel number: 748403129163
- Zoning: R-R
- Special conditions: Standard
Construction
Type & style
- Home type: SingleFamily
- Property subtype: Single Family Residence
Materials
- Brick
- Foundation: Crawl Space
- Roof: Architectural Shingle
Condition
- New construction: No
- Year built: 2003
Utilities & green energy
- Sewer: Septic Tank
- Water: Public
- Utilities for property: Water Available
Community & neighborhood
Location
- Region: Rockingham
- Subdivision: Lakestone
Other
Other facts
- Listing agreement: Exclusive Right To Sell
- Listing terms: Cash,Conventional,FHA,VA Loan
Price history
| Date | Event | Price |
|---|---|---|
| 7/25/2025 | Sold | $650,000-3.7%$155/sqft |
Source: | ||
| 6/16/2025 | Pending sale | $675,000$161/sqft |
Source: | ||
| 5/5/2025 | Listed for sale | $675,000+58.3%$161/sqft |
Source: | ||
| 11/18/2010 | Sold | $426,500+10.8%$102/sqft |
Source: Public Record Report a problem | ||
| 8/31/2006 | Sold | $385,000$92/sqft |
Source: Public Record Report a problem | ||
Public tax history
Tax history is unavailable.
Find assessor info on the county website
Neighborhood: 28379
Nearby schools
GreatSchools rating
- 7/10L J Bell ElementaryGrades: PK-5Distance: 2.4 mi
- 8/10Rockingham Junior HighGrades: 6-8Distance: 2.3 mi
- 2/10Richmond Senior High SchoolGrades: 10-12Distance: 1.1 mi
Schools provided by the listing agent
- Elementary: LJ Bell Elementary
- Middle: Rockingham Middle
- High: Richmond Senior High
Source: Hive MLS. This data may not be complete. We recommend contacting the local school district to confirm school assignments for this home.

Get pre-qualified for a loan
At Zillow Home Loans, we can pre-qualify you in as little as 5 minutes with no impact to your credit score.An equal housing lender. NMLS #10287.
