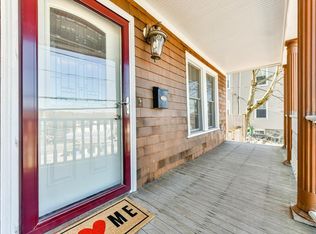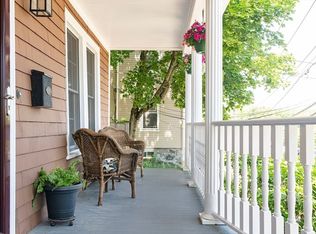Move right in to this gorgeous townhome in Arlington. Gleaming hardwood floors, high ceilings, stylish light fixtures, and sophisticated finishes complement the original character of this impeccable home. The sun filled living room flows into a beautiful dining room and a sleek kitchen with slate floors, marble backsplash, and stainless steel appliances. Continue right out to the serene brick patio with plantings, lawn, and two spacious seating areas as well as a professional sprinkler and drip irrigation system. Upstairs you will find two generous bedrooms, laundry, and a chic full bath with clawfoot tub. The third floor master suite boasts cathedral ceilings, a full bathroom, and two balconies for enjoying the view. A finished basement family room with a full bathroom complete this home. Steps from shops, restaurants, parks, and a bus stop, this stunning property is not to be missed!
This property is off market, which means it's not currently listed for sale or rent on Zillow. This may be different from what's available on other websites or public sources.

