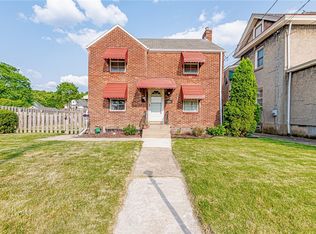Sitting on a lot and a half, you will find this awesome 3 bedroom, 1.5 bath home with a 1 car detached garage and 2 additional off street spots. After driving on the quaint street, lined with sidewalks, you will arrive at 110 Patterson Avenue and feel welcomed by an adorable front porch. Step inside and enjoy an updated and well maintained home. The family room features a beautiful gas fireplace and flows into the dining room and kitchen. The formal dining room has hardwood floors. The open concept kitchen will be a chef's delight with tons of cabinet and counter space, a backsplash, bar top seating, and a tile floor. Upstairs 3 great bedrooms and an updated full bath are waiting for you. In the partially finished basement you will have a man cave, toy room, or whatever you need, PLUS tons of storage, a laundry room and a half bath. Outside, get ready to have room to roam! A wonderful, private, stamped concrete patio spills out to a giant park-like yard. All this and close to everything! You can walk to Carnegie Park and are just minutes to Downtown Pittsburgh.
This property is off market, which means it's not currently listed for sale or rent on Zillow. This may be different from what's available on other websites or public sources.

