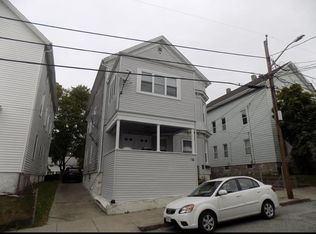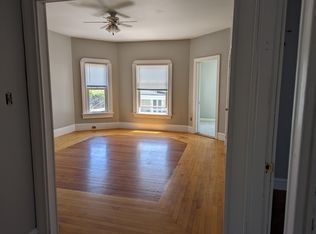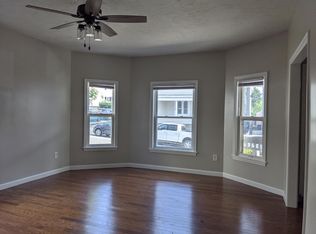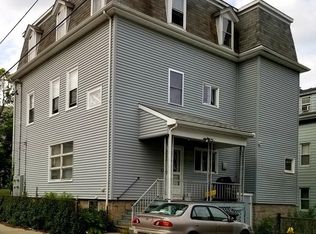Large open floor plan 3,015 square foot, Two Family: First Floor Unit: 6 Rooms, 2 Bedrooms, 1 Bath. Second Floor Unit: 6 Rooms, 2 Bedrooms, 1 Bath also has access to older un-kept four rooms on Third Floor. Interior front and back stairways. Many replacement windows. Separate Utilities: 2 gas meters, 2 heating systems, 2 electric meters, 2 gas hot water tanks. Paved driveway for off-street parking open to fenced back yard. Handy homeowners or contractor investors please note: Work needed in Bathrooms and Kitchens to replace fixtures, cabinets and appliances. Call today for more information!
This property is off market, which means it's not currently listed for sale or rent on Zillow. This may be different from what's available on other websites or public sources.



