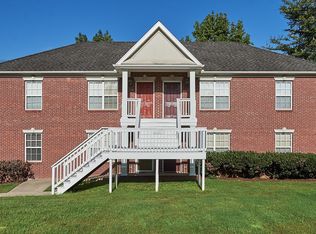Closed
$265,000
110 Park Meadow Point, Springfield, TN 37172
2beds
1,095sqft
Single Family Residence, Residential
Built in 2007
7,840.8 Square Feet Lot
$263,700 Zestimate®
$242/sqft
$1,534 Estimated rent
Home value
$263,700
$251,000 - $277,000
$1,534/mo
Zestimate® history
Loading...
Owner options
Explore your selling options
What's special
ASK ABOUT 5.5% FINANCING INCENTIVES ON THIS HOME TO QUALIFIED BUYERS. Fully renovated and move in ready! This one level home offers two spacious bedrooms and two full bathrooms. It has an open floor plan with lots of room for day to day living and entertaining. The spacious living area allows for several different furniture layouts. The eat in kitchen has room to add an island or chop block and has a pantry. The utility room is a walk in and has extra room for storage. Out back you'll find a nice patio for relaxing or dining.
Zillow last checked: 8 hours ago
Listing updated: May 29, 2024 at 09:38am
Listing Provided by:
Martie Burnett 615-431-9802,
EXP Realty
Bought with:
Cian Rourke, 358339
SixOneFive Real Estate Advisors
Source: RealTracs MLS as distributed by MLS GRID,MLS#: 2616900
Facts & features
Interior
Bedrooms & bathrooms
- Bedrooms: 2
- Bathrooms: 2
- Full bathrooms: 2
- Main level bedrooms: 2
Bedroom 1
- Features: Full Bath
- Level: Full Bath
- Area: 169 Square Feet
- Dimensions: 13x13
Bedroom 2
- Area: 169 Square Feet
- Dimensions: 13x13
Kitchen
- Features: Eat-in Kitchen
- Level: Eat-in Kitchen
- Area: 204 Square Feet
- Dimensions: 17x12
Living room
- Features: Combination
- Level: Combination
- Area: 204 Square Feet
- Dimensions: 17x12
Heating
- Central, Electric
Cooling
- Central Air, Electric
Appliances
- Included: Dishwasher, Microwave, Electric Oven, Electric Range
Features
- Ceiling Fan(s), Pantry
- Flooring: Carpet, Vinyl
- Basement: Slab
- Has fireplace: No
Interior area
- Total structure area: 1,095
- Total interior livable area: 1,095 sqft
- Finished area above ground: 1,095
Property
Parking
- Total spaces: 2
- Parking features: Gravel
- Uncovered spaces: 2
Features
- Levels: One
- Stories: 1
- Patio & porch: Patio
Lot
- Size: 7,840 sqft
- Dimensions: 58M x 106.61 IRR
Details
- Parcel number: 091C D 01200 000
- Special conditions: Owner Agent
Construction
Type & style
- Home type: SingleFamily
- Property subtype: Single Family Residence, Residential
Materials
- Vinyl Siding
Condition
- New construction: No
- Year built: 2007
Utilities & green energy
- Sewer: Public Sewer
- Water: Public
- Utilities for property: Electricity Available, Water Available
Community & neighborhood
Location
- Region: Springfield
- Subdivision: Meadowbrook Est Ext Ph-2
Price history
| Date | Event | Price |
|---|---|---|
| 5/29/2024 | Sold | $265,000$242/sqft |
Source: | ||
| 5/22/2024 | Pending sale | $265,000$242/sqft |
Source: | ||
| 5/1/2024 | Contingent | $265,000$242/sqft |
Source: | ||
| 4/10/2024 | Price change | $265,000-1.8%$242/sqft |
Source: | ||
| 2/6/2024 | Listed for sale | $269,900+199.9%$246/sqft |
Source: | ||
Public tax history
| Year | Property taxes | Tax assessment |
|---|---|---|
| 2024 | $1,407 | $56,175 |
| 2023 | $1,407 +22.9% | $56,175 +78.9% |
| 2022 | $1,145 +41.6% | $31,400 |
Find assessor info on the county website
Neighborhood: 37172
Nearby schools
GreatSchools rating
- 5/10Krisle Elementary SchoolGrades: PK-5Distance: 3.8 mi
- 8/10Innovation Academy of Robertson CountyGrades: 6-10Distance: 1.5 mi
- 3/10Springfield High SchoolGrades: 9-12Distance: 1.3 mi
Schools provided by the listing agent
- Elementary: Krisle Elementary
- Middle: Springfield Middle
- High: Springfield High School
Source: RealTracs MLS as distributed by MLS GRID. This data may not be complete. We recommend contacting the local school district to confirm school assignments for this home.
Get a cash offer in 3 minutes
Find out how much your home could sell for in as little as 3 minutes with a no-obligation cash offer.
Estimated market value$263,700
Get a cash offer in 3 minutes
Find out how much your home could sell for in as little as 3 minutes with a no-obligation cash offer.
Estimated market value
$263,700
