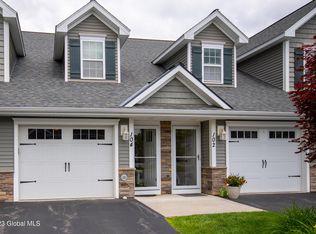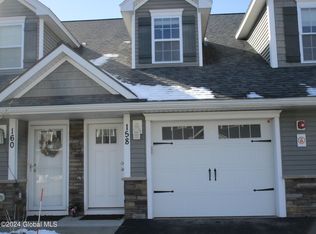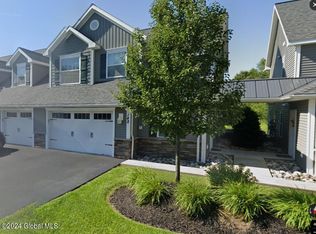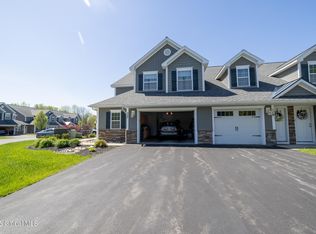
Closed
$283,000
110 Paddock Circle, Schenectady, NY 12306
3beds
1,826sqft
Townhouse, Residential
Built in 2013
1,306.8 Square Feet Lot
$330,900 Zestimate®
$155/sqft
$2,376 Estimated rent
Home value
$330,900
$314,000 - $347,000
$2,376/mo
Zestimate® history
Loading...
Owner options
Explore your selling options
What's special
Zillow last checked: 8 hours ago
Listing updated: September 13, 2024 at 07:49pm
Listed by:
Crystin Drowlette 518-986-5484,
Crystin & Co Realty LLC
Bought with:
non-member non member
NON MLS OFFICE
Source: Global MLS,MLS#: 202311378
Facts & features
Interior
Bedrooms & bathrooms
- Bedrooms: 3
- Bathrooms: 2
- Full bathrooms: 2
Primary bedroom
- Level: Second
Bedroom
- Level: Second
Bedroom
- Level: Second
Primary bathroom
- Level: Second
Full bathroom
- Level: Second
Dining room
- Level: Second
Kitchen
- Level: Second
Laundry
- Level: Second
Living room
- Level: Second
Office
- Level: Second
Heating
- Forced Air, Natural Gas
Cooling
- Central Air
Appliances
- Included: Dishwasher, Gas Oven, Microwave, Range, Refrigerator, Washer/Dryer
- Laundry: Laundry Room
Features
- High Speed Internet, Ceiling Fan(s), Vaulted Ceiling(s), Walk-In Closet(s), Built-in Features, Ceramic Tile Bath, Eat-in Kitchen, Kitchen Island
- Flooring: Carpet, Ceramic Tile, Hardwood
- Doors: Sliding Doors
- Windows: Screens, Blinds
- Basement: None
- Number of fireplaces: 1
- Fireplace features: Gas, Living Room
Interior area
- Total structure area: 1,826
- Total interior livable area: 1,826 sqft
- Finished area above ground: 1,826
- Finished area below ground: 0
Property
Parking
- Total spaces: 2
- Parking features: Off Street, Paved, Attached, Garage Door Opener
- Garage spaces: 1
Features
- Patio & porch: Deck
- Exterior features: Lighting
Lot
- Size: 1,306 sqft
- Features: Level
Details
- Parcel number: 422800
- Zoning description: Single Residence
- Special conditions: Standard
Construction
Type & style
- Home type: Townhouse
- Property subtype: Townhouse, Residential
Materials
- Vinyl Siding
- Roof: Asphalt
Condition
- New construction: No
- Year built: 2013
Utilities & green energy
- Electric: Circuit Breakers
- Sewer: Public Sewer
- Water: Public
- Utilities for property: Cable Available
Community & neighborhood
Security
- Security features: Smoke Detector(s), Carbon Monoxide Detector(s)
Location
- Region: Schenectady
HOA & financial
HOA
- Has HOA: Yes
- HOA fee: $205 monthly
- Amenities included: None
- Services included: Insurance, Maintenance Grounds, Maintenance Structure, Snow Removal
Price history
| Date | Event | Price |
|---|---|---|
| 4/11/2023 | Sold | $283,000-2.4%$155/sqft |
Source: | ||
| 2/14/2023 | Pending sale | $290,000$159/sqft |
Source: | ||
| 2/11/2023 | Price change | $290,000-3.3%$159/sqft |
Source: | ||
| 2/8/2023 | Listed for sale | $300,000$164/sqft |
Source: | ||
| 2/8/2023 | Listing removed | -- |
Source: Zillow Rentals | ||
Public tax history
| Year | Property taxes | Tax assessment |
|---|---|---|
| 2024 | -- | $217,800 |
| 2023 | -- | $217,800 |
| 2022 | -- | $217,800 |
Find assessor info on the county website
Neighborhood: 12306
Nearby schools
GreatSchools rating
- 6/10Jefferson Elementary SchoolGrades: K-4,9-12Distance: 3 mi
- 3/10Schalmont Middle SchoolGrades: 5-8Distance: 3.1 mi
- 5/10Schalmont High SchoolGrades: 9-12Distance: 2.9 mi


