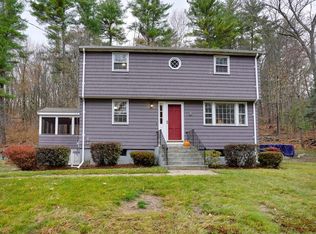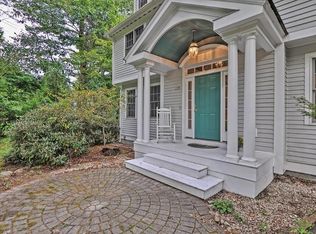Sold for $716,500
$716,500
110 Packard Rd, Stow, MA 01775
4beds
2,232sqft
Single Family Residence
Built in 1966
0.97 Acres Lot
$792,200 Zestimate®
$321/sqft
$4,290 Estimated rent
Home value
$792,200
$753,000 - $832,000
$4,290/mo
Zestimate® history
Loading...
Owner options
Explore your selling options
What's special
Welcome to Stow! This beautiful home boasts 4 bedrooms, 2 living spaces, a home office and so much more. Feel right as home as soon as you walk into the large vaulted ceiling living room that's wrapped with beautiful windows and beams and so much character that it takes your breath away! This home has a great open concept kitchen, dining and living space that has a great flow that's perfect for entertaining and everyday living. The main floor is finished off with a 1/2 bath, home office and a bonus living room. Upstairs are 4 bedrooms with beautiful hardwood floors and a full bath. Located on almost a full acre lot this property gives you plenty of space for outdoor entertainment from dining on the beautiful patio, sitting on the back deck or enjoying a nice night around the fire pit! Don't miss your chance to see this well loved home, showings start thursday and go through the weekend!
Zillow last checked: 8 hours ago
Listing updated: May 24, 2023 at 11:11am
Listed by:
Nicole Brodeur 617-832-5584,
Keller Williams Realty-Merrimack 978-692-3280
Bought with:
Patricia Sands
Coldwell Banker Realty - Concord
Source: MLS PIN,MLS#: 73095643
Facts & features
Interior
Bedrooms & bathrooms
- Bedrooms: 4
- Bathrooms: 2
- Full bathrooms: 1
- 1/2 bathrooms: 1
Primary bedroom
- Features: Closet, Flooring - Hardwood
- Level: Second
- Area: 165
- Dimensions: 15 x 11
Bedroom 2
- Features: Closet, Flooring - Hardwood
- Level: Second
- Area: 132
- Dimensions: 12 x 11
Bedroom 3
- Features: Closet, Flooring - Hardwood
- Level: Second
- Area: 132
- Dimensions: 12 x 11
Bedroom 4
- Features: Closet, Flooring - Hardwood
- Level: Second
- Area: 99
- Dimensions: 9 x 11
Bathroom 1
- Features: Bathroom - Full
- Level: Second
Bathroom 2
- Features: Bathroom - Half
- Level: First
Dining room
- Features: Flooring - Hardwood, Deck - Exterior, Open Floorplan
- Level: First
- Area: 130
- Dimensions: 13 x 10
Family room
- Features: Flooring - Hardwood
- Level: First
- Area: 330
- Dimensions: 15 x 22
Kitchen
- Features: Bathroom - Half, Flooring - Stone/Ceramic Tile, Countertops - Stone/Granite/Solid, Countertops - Upgraded, Kitchen Island, Open Floorplan, Stainless Steel Appliances
- Level: First
- Area: 165
- Dimensions: 15 x 11
Living room
- Features: Wood / Coal / Pellet Stove, Skylight, Cathedral Ceiling(s), Beamed Ceilings, Vaulted Ceiling(s), Walk-In Closet(s), Flooring - Hardwood
- Level: First
- Area: 567
- Dimensions: 21 x 27
Office
- Features: Fireplace, Flooring - Hardwood
- Level: First
- Area: 132
- Dimensions: 12 x 11
Heating
- Baseboard, Radiant, Oil, Pellet Stove, Ductless, Fireplace(s)
Cooling
- Central Air, Ductless
Appliances
- Included: Water Heater, Range, Dishwasher, Refrigerator, Washer, Dryer, Plumbed For Ice Maker
- Laundry: In Basement, Electric Dryer Hookup, Washer Hookup
Features
- Home Office
- Flooring: Tile, Hardwood, Flooring - Hardwood
- Basement: Full,Interior Entry,Bulkhead,Concrete,Unfinished
- Number of fireplaces: 2
Interior area
- Total structure area: 2,232
- Total interior livable area: 2,232 sqft
Property
Parking
- Total spaces: 4
- Parking features: Paved Drive, Off Street
- Uncovered spaces: 4
Features
- Patio & porch: Porch, Deck
- Exterior features: Porch, Deck
Lot
- Size: 0.97 Acres
- Features: Wooded, Level
Details
- Parcel number: M:000R17 P:030,776722
- Zoning: R
Construction
Type & style
- Home type: SingleFamily
- Architectural style: Garrison
- Property subtype: Single Family Residence
Materials
- Foundation: Block
- Roof: Shingle
Condition
- Year built: 1966
Utilities & green energy
- Electric: 200+ Amp Service, Generator Connection
- Sewer: Private Sewer
- Water: Private
- Utilities for property: for Gas Range, for Electric Dryer, Washer Hookup, Icemaker Connection, Generator Connection
Community & neighborhood
Community
- Community features: Public Transportation, Shopping, Park, Walk/Jog Trails, Stable(s), Golf, Medical Facility, Bike Path, Conservation Area, Highway Access, Public School, T-Station
Location
- Region: Stow
Other
Other facts
- Road surface type: Paved
Price history
| Date | Event | Price |
|---|---|---|
| 5/24/2023 | Sold | $716,500+19.6%$321/sqft |
Source: MLS PIN #73095643 Report a problem | ||
| 4/13/2023 | Contingent | $599,000$268/sqft |
Source: MLS PIN #73095643 Report a problem | ||
| 4/6/2023 | Listed for sale | $599,000+33.7%$268/sqft |
Source: MLS PIN #73095643 Report a problem | ||
| 8/19/2016 | Sold | $448,000+0.7%$201/sqft |
Source: Public Record Report a problem | ||
| 7/6/2016 | Pending sale | $445,000$199/sqft |
Source: Keller Williams Realty North Central #72029097 Report a problem | ||
Public tax history
| Year | Property taxes | Tax assessment |
|---|---|---|
| 2025 | $12,727 +4.4% | $730,600 +1.7% |
| 2024 | $12,186 +3.9% | $718,100 +11% |
| 2023 | $11,732 +21% | $647,100 +33.4% |
Find assessor info on the county website
Neighborhood: 01775
Nearby schools
GreatSchools rating
- 6/10Center SchoolGrades: PK-5Distance: 0.5 mi
- 7/10Hale Middle SchoolGrades: 6-8Distance: 0.4 mi
- 8/10Nashoba Regional High SchoolGrades: 9-12Distance: 6.2 mi
Get a cash offer in 3 minutes
Find out how much your home could sell for in as little as 3 minutes with a no-obligation cash offer.
Estimated market value$792,200
Get a cash offer in 3 minutes
Find out how much your home could sell for in as little as 3 minutes with a no-obligation cash offer.
Estimated market value
$792,200

