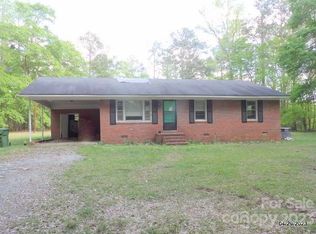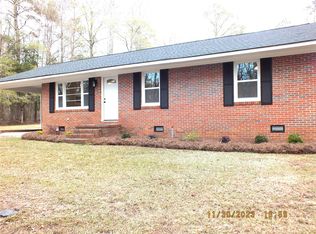Sold for $220,000 on 05/12/25
Street View
$220,000
110 Owens Rd, Kershaw, SC 29067
--beds
1baths
1,472sqft
SingleFamily
Built in 1960
1 Acres Lot
$223,300 Zestimate®
$149/sqft
$1,295 Estimated rent
Home value
$223,300
$203,000 - $246,000
$1,295/mo
Zestimate® history
Loading...
Owner options
Explore your selling options
What's special
110 Owens Rd, Kershaw, SC 29067 is a single family home that contains 1,472 sq ft and was built in 1960. It contains 1.5 bathrooms. This home last sold for $220,000 in May 2025.
The Zestimate for this house is $223,300. The Rent Zestimate for this home is $1,295/mo.
Facts & features
Interior
Bedrooms & bathrooms
- Bathrooms: 1.5
Features
- Flooring: Hardwood
- Has fireplace: Yes
Interior area
- Total interior livable area: 1,472 sqft
Property
Parking
- Parking features: Carport
Features
- Exterior features: Brick
Lot
- Size: 1 Acres
Details
- Parcel number: 01590011400
Construction
Type & style
- Home type: SingleFamily
Materials
- brick
- Foundation: Footing
- Roof: Composition
Condition
- Year built: 1960
Community & neighborhood
Location
- Region: Kershaw
Price history
| Date | Event | Price |
|---|---|---|
| 5/12/2025 | Sold | $220,000-4.3%$149/sqft |
Source: Public Record Report a problem | ||
| 4/29/2025 | Pending sale | $230,000$156/sqft |
Source: | ||
| 4/14/2025 | Contingent | $230,000$156/sqft |
Source: | ||
| 4/4/2025 | Listed for sale | $230,000+39.4%$156/sqft |
Source: | ||
| 11/17/2022 | Sold | $165,000$112/sqft |
Source: Public Record Report a problem | ||
Public tax history
| Year | Property taxes | Tax assessment |
|---|---|---|
| 2024 | $3,292 | $9,528 |
| 2023 | $3,292 +197.6% | $9,528 +191.6% |
| 2022 | $1,106 | $3,268 |
Find assessor info on the county website
Neighborhood: 29067
Nearby schools
GreatSchools rating
- 9/10Kershaw Elementary SchoolGrades: PK-5Distance: 1.7 mi
- 5/10Andrew Jackson Middle SchoolGrades: 6-8Distance: 3.4 mi
- 5/10Andrew Jackson High SchoolGrades: 9-12Distance: 3.3 mi

Get pre-qualified for a loan
At Zillow Home Loans, we can pre-qualify you in as little as 5 minutes with no impact to your credit score.An equal housing lender. NMLS #10287.

