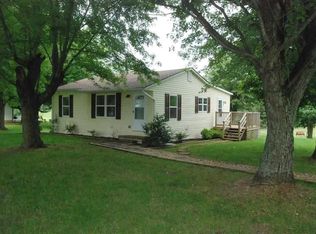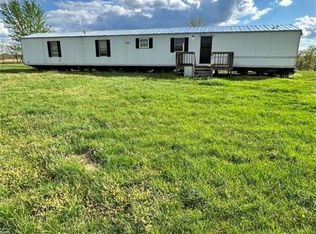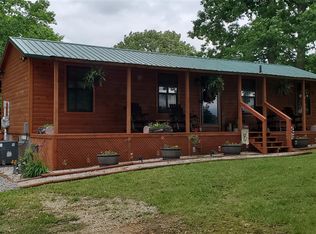Sold for $245,000
$245,000
110 Osborne Rd, Adolphus, KY 42120
3beds
1,248sqft
Single Family Residence
Built in 1965
4.18 Acres Lot
$253,100 Zestimate®
$196/sqft
$1,543 Estimated rent
Home value
$253,100
$233,000 - $273,000
$1,543/mo
Zestimate® history
Loading...
Owner options
Explore your selling options
What's special
Enjoy the sights and sounds of country life on your own mini farm! This property will make a great hobby farm, place to raise kids, plant a garden, bring your animals and relax at night on the patio under the stars. Home features a spacious, vaulted family room w/fireplace perfect for a large gathering of family and friends. Huge 86 x 96 Horse/Livestock Barn features electric & water and has a minimum of 12 stalls, a tack room, and a large, enclosed area on the back side for hay storage, riding lessons, etc. An 8-bay Shed is attached at the front of the barn for all your vehicles, farm equipment, etc. Pasture is enclosed with Horse flex, coated fencing & is powered by an electric fence box. Property includes a pond, turnout shed and 3 separate paddocks. Fiber Optic Internet is available w/NCTC. 24 HOUR NOTICE TO SHOW--Listing Agent MUST ACCOMPANY. No showings on Mon & Tues til after 3:30 as seller works from home. Selling As Is--Seller knows of no issues.
Zillow last checked: 8 hours ago
Listing updated: September 27, 2024 at 10:52pm
Listed by:
Leda W Stinson 270-618-1619,
Mills Real Estate & Auction
Bought with:
Michael P Wilson, 276274
Mills Real Estate & Auction
Source: RASK,MLS#: RA20233652
Facts & features
Interior
Bedrooms & bathrooms
- Bedrooms: 3
- Bathrooms: 1
- Full bathrooms: 1
- Main level bathrooms: 1
- Main level bedrooms: 3
Primary bedroom
- Level: Main
- Area: 178.86
- Dimensions: 11.42 x 15.67
Bedroom 2
- Level: Main
- Area: 118.92
- Dimensions: 10.42 x 11.42
Bedroom 3
- Level: Main
- Area: 117.97
- Dimensions: 10.33 x 11.42
Bathroom
- Features: Tub/Shower Combo
Family room
- Level: Main
- Area: 455.31
- Dimensions: 19.58 x 23.25
Kitchen
- Features: Eat-in Kitchen
- Level: Main
- Area: 176.01
- Dimensions: 11.42 x 15.42
Heating
- Heat Pump, Electric, Propane
Cooling
- Central Air
Appliances
- Included: Built In Wall Oven, Cooktop, Electric Range, Range Hood, Refrigerator, Electric Water Heater
- Laundry: Other
Features
- Ceiling Fan(s), Vaulted Ceiling(s), Walls (Dry Wall), Walls (Paneling), Eat-in Kitchen, Kitchen/Dining Combo
- Flooring: Carpet, Hardwood, Vinyl
- Doors: Insulated Doors, Storm Door(s)
- Windows: Wood Frames, Blinds
- Basement: None,Crawl Space
- Number of fireplaces: 1
- Fireplace features: 1, No Working
Interior area
- Total structure area: 1,248
- Total interior livable area: 1,248 sqft
Property
Parking
- Total spaces: 2
- Parking features: Other
- Garage spaces: 2
- Has uncovered spaces: Yes
Accessibility
- Accessibility features: 1st Floor Bathroom
Features
- Patio & porch: Covered Front Porch, Patio
- Exterior features: Lighting, Garden, Landscaping, Mature Trees, Trees
- Fencing: Other,Partial
- Waterfront features: Pond(s), Year Round, Pond
- Body of water: None
Lot
- Size: 4.18 Acres
- Features: Cleared, Level, Rural Property, Trees, Corner Lot, County, Farm, Out of City Limits
- Topography: Rolling
Details
- Additional structures: Barn(s), Stable(s)
- Parcel number: 2312A
- Horse amenities: Horse Facilities
Construction
Type & style
- Home type: SingleFamily
- Architectural style: Country
- Property subtype: Single Family Residence
Materials
- Vinyl Siding
- Foundation: Block
- Roof: Shingle
Condition
- Year built: 1965
Utilities & green energy
- Sewer: Septic System
- Water: County, Well, Other
- Utilities for property: Antenna, Cable Available, Electricity Available, Garbage-Private, Internet DSL, Propane Tank-Rented, Phone Available
Community & neighborhood
Security
- Security features: Smoke Detector(s)
Location
- Region: Adolphus
- Subdivision: N/A
HOA & financial
HOA
- Has HOA: Yes
- Services included: No Amenities
Other
Other facts
- Price range: $245K - $245K
- Road surface type: Asphalt
Price history
| Date | Event | Price |
|---|---|---|
| 9/28/2023 | Sold | $245,000+2.1%$196/sqft |
Source: | ||
| 8/16/2023 | Pending sale | $239,900$192/sqft |
Source: | ||
| 8/10/2023 | Listed for sale | $239,900-14%$192/sqft |
Source: | ||
| 10/13/2022 | Listing removed | $279,000$224/sqft |
Source: | ||
| 8/20/2022 | Price change | $279,000-6.7%$224/sqft |
Source: | ||
Public tax history
| Year | Property taxes | Tax assessment |
|---|---|---|
| 2023 | $632 -42.3% | $111,000 |
| 2022 | $1,094 -3.6% | $111,000 |
| 2021 | $1,136 -1.1% | $111,000 |
Find assessor info on the county website
Neighborhood: 42120
Nearby schools
GreatSchools rating
- 3/10Allen County Primary CenterGrades: PK-3Distance: 7 mi
- 7/10James E Bazzell Middle SchoolGrades: 7-8Distance: 7.3 mi
- 6/10Allen County-Scottsville High SchoolGrades: 9-12Distance: 7.3 mi
Schools provided by the listing agent
- Elementary: Allen County Primary Center
- Middle: James E Bazzell
- High: Allen County
Source: RASK. This data may not be complete. We recommend contacting the local school district to confirm school assignments for this home.
Get pre-qualified for a loan
At Zillow Home Loans, we can pre-qualify you in as little as 5 minutes with no impact to your credit score.An equal housing lender. NMLS #10287.


