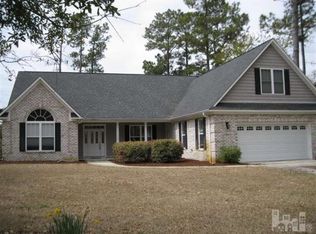Sold for $462,500 on 05/22/25
$462,500
110 Olde Point Road, Hampstead, NC 28443
3beds
2,235sqft
Single Family Residence
Built in 1987
0.53 Acres Lot
$452,200 Zestimate®
$207/sqft
$2,546 Estimated rent
Home value
$452,200
$407,000 - $502,000
$2,546/mo
Zestimate® history
Loading...
Owner options
Explore your selling options
What's special
Welcome to 110 Olde Point Road! Nestled on a generous lot over half an acre, this stunning 2,235 square foot residence offers 3 spacious bedrooms, 3 full bathrooms and mainly first-floor living.The heart of the home is the expansive living room, featuring a cozy fireplace. Adjacent to the living room, the formal dining room seamlessly flows into the show-stopping kitchen. This kitchen is a delight, boasting ample counter and cabinet space, a stylish backsplash, stainless steel appliances, and a large kitchen island. Off the kitchen, you'll find a large sunroom that leads out to a charming screened-in porch, perfect for enjoying your morning coffee or evening relaxation. The master bedroom, located on the first floor, has a walk-in closet and an ensuite bathroom featuring dual vanities, a large soaking tub, and a walk-in shower. Another spacious bedroom and a full bathroom complete this floor. Upstairs, you'll discover a large third bedroom and an additional full bathroom, providing plenty of room for family or guests. Enjoy your private backyard in the screened-in porch. The home also has an invisible fence surrounding the whole property! To top it off, this home is located in the highly sought-after Topsail School District.
Zillow last checked: 8 hours ago
Listing updated: May 22, 2025 at 10:36am
Listed by:
Kelly K Wiggins 910-550-2788,
Nest Realty
Bought with:
Kyle Myers, 351647
Coldwell Banker Sea Coast Advantage
Source: Hive MLS,MLS#: 100470415 Originating MLS: Cape Fear Realtors MLS, Inc.
Originating MLS: Cape Fear Realtors MLS, Inc.
Facts & features
Interior
Bedrooms & bathrooms
- Bedrooms: 3
- Bathrooms: 3
- Full bathrooms: 3
Primary bedroom
- Level: First
- Dimensions: 15 x 16
Bedroom 2
- Level: First
- Dimensions: 16 x 12
Bedroom 3
- Level: Second
- Dimensions: 16 x 12
Dining room
- Level: First
- Dimensions: 12 x 14
Kitchen
- Level: First
- Dimensions: 17 x 16
Living room
- Level: First
- Dimensions: 21 x 20
Heating
- Heat Pump, Electric
Cooling
- Central Air
Features
- Master Downstairs, Walk-in Closet(s), High Ceilings, Kitchen Island, Ceiling Fan(s), Walk-In Closet(s)
Interior area
- Total structure area: 2,235
- Total interior livable area: 2,235 sqft
Property
Parking
- Total spaces: 2
- Parking features: Garage Faces Side, Concrete
Features
- Levels: One
- Stories: 1
- Patio & porch: Porch, Screened
- Fencing: None
Lot
- Size: 0.53 Acres
- Dimensions: 98 x 194 x 123 x 202
Details
- Parcel number: 42030204750000
- Zoning: PD
- Special conditions: Standard
Construction
Type & style
- Home type: SingleFamily
- Property subtype: Single Family Residence
Materials
- Vinyl Siding
- Foundation: Crawl Space
- Roof: Shingle
Condition
- New construction: No
- Year built: 1987
Utilities & green energy
- Sewer: Septic Tank
- Water: Public
- Utilities for property: Water Available
Community & neighborhood
Location
- Region: Hampstead
- Subdivision: Olde Point
HOA & financial
HOA
- Has HOA: Yes
- HOA fee: $50 monthly
- Amenities included: Maintenance Common Areas, Taxes
- Association name: Olde Point POA
- Association phone: 910-270-5185
Other
Other facts
- Listing agreement: Exclusive Right To Sell
- Listing terms: Cash,Conventional,FHA,VA Loan
Price history
| Date | Event | Price |
|---|---|---|
| 5/22/2025 | Sold | $462,500-0.5%$207/sqft |
Source: | ||
| 3/27/2025 | Contingent | $465,000$208/sqft |
Source: | ||
| 3/6/2025 | Price change | $465,000-3.1%$208/sqft |
Source: | ||
| 10/10/2024 | Listed for sale | $480,000+74.5%$215/sqft |
Source: | ||
| 5/20/2005 | Sold | $275,000$123/sqft |
Source: Public Record | ||
Public tax history
| Year | Property taxes | Tax assessment |
|---|---|---|
| 2024 | $2,353 | $232,782 |
| 2023 | $2,353 +14.9% | $232,782 |
| 2022 | $2,048 | $232,782 |
Find assessor info on the county website
Neighborhood: 28443
Nearby schools
GreatSchools rating
- 8/10Topsail Elementary SchoolGrades: PK-4Distance: 1 mi
- 6/10Topsail Middle SchoolGrades: 5-8Distance: 1.1 mi
- 8/10Topsail High SchoolGrades: 9-12Distance: 1.1 mi
Schools provided by the listing agent
- Elementary: Topsail
- Middle: Topsail
- High: Topsail
Source: Hive MLS. This data may not be complete. We recommend contacting the local school district to confirm school assignments for this home.

Get pre-qualified for a loan
At Zillow Home Loans, we can pre-qualify you in as little as 5 minutes with no impact to your credit score.An equal housing lender. NMLS #10287.
Sell for more on Zillow
Get a free Zillow Showcase℠ listing and you could sell for .
$452,200
2% more+ $9,044
With Zillow Showcase(estimated)
$461,244