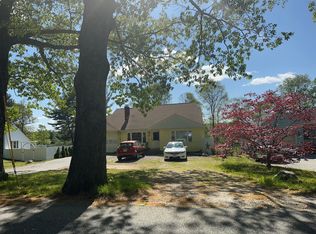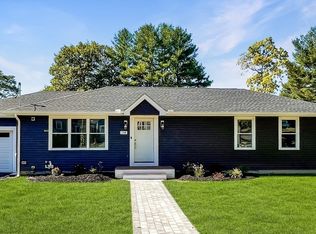BUYER LOST FINANCING. BACK ON MARKET. If you're looking for the charm of an older home, a big yard, and an unbeatable location, this could be the one. The updated eat-in kitchen has stainless appliances, a tile backsplash & granite counters, while the original cabinets are painted white. The flow works well, with a wide entry from the kitchen into the open floor plan of the dining and living rooms. Nicely tiled full bath. At the front entry, you'll find a small drop zone, with a decent closet & space for a bench. A good-size bedroom, with ample closet, is downstairs. Upstairs, the surprisingly big master has two closets, one with a built-in bureau. The other bedroom up has interesting angles & built-in bookcase. Lower level is partly finished, and offers plenty of wine storage. The large, flat yard is fenced and--bonus!--has 60 vines for wine-making. An unheated but enclosed porch off the back of the house makes a great summer playroom. Located near Rte. 9, 290 and new Lakeway Commons!
This property is off market, which means it's not currently listed for sale or rent on Zillow. This may be different from what's available on other websites or public sources.

