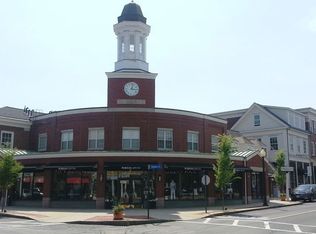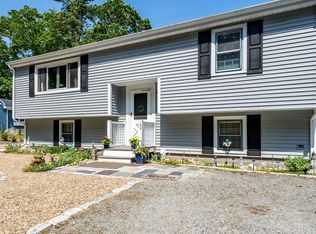Sold for $460,000 on 07/18/25
$460,000
110 Old Great Neck Road, Mashpee, MA 02649
3beds
1,318sqft
Single Family Residence
Built in 1969
8,276.4 Square Feet Lot
$469,100 Zestimate®
$349/sqft
$3,157 Estimated rent
Home value
$469,100
$422,000 - $521,000
$3,157/mo
Zestimate® history
Loading...
Owner options
Explore your selling options
What's special
Tucked in a quiet corner of Mashpee, just a 2-minute drive to the Cape Cod Children's Museum and 10 minutes to beaches, dining, and shopping, this 3-bedroom, 2-bath, 900 sqft home gives off calm, easygoing energy with a warm, gentle heart at its center. Inside, sunlight pours through a beautiful bay window, caressing hardwood floors and wrapping the space in a soft glow. The layout is simple and welcoming. The gleaming kitchen includes all stainless steel appliances. Every bedroom is airy and inviting. Downstairs in the finished basement, the updated bathroom adds a fresh touch, while the kitchenette allows this charming rustic space, with its cabin-like vibe, to be a perfect mother-in-law suite or a fabulous space for movie nights and hobbies. Step out onto the deck and feel the breeze, or tuck inside on a rainy day, knowing the roof, just a year old, has you covered. This isn't just a place to live. It's a place to breathe, to be, and to belong. Feel it for yourself. Come view today!
Zillow last checked: 8 hours ago
Listing updated: July 21, 2025 at 08:23am
Listed by:
Danny M Griffin 508-420-8800,
Griffin Realty Group
Bought with:
Jenia Da Silva, 9571302
eXp Realty, LLC
Source: CCIMLS,MLS#: 22502509
Facts & features
Interior
Bedrooms & bathrooms
- Bedrooms: 3
- Bathrooms: 2
- Full bathrooms: 1
- 1/2 bathrooms: 1
Primary bedroom
- Description: Flooring: Wood
- Features: Closet
- Level: First
- Area: 137
- Dimensions: 11.42 x 12
Bedroom 2
- Description: Flooring: Wood
- Features: Bedroom 2, Shared Full Bath, Closet
- Level: First
- Area: 136
- Dimensions: 11.33 x 12
Bedroom 3
- Features: Bedroom 3
- Level: Basement
- Area: 110.47
- Dimensions: 8.08 x 13.67
Primary bathroom
- Features: Shared Full Bath
Dining room
- Description: Flooring: Wood,Door(s): Sliding
- Features: Dining Room
- Level: First
- Area: 107.67
- Dimensions: 11.33 x 9.5
Kitchen
- Description: Countertop(s): Tile,Flooring: Tile,Stove(s): Gas
- Features: Kitchen
- Level: First
- Area: 145.44
- Dimensions: 11.33 x 12.83
Living room
- Description: Fireplace(s): Wood Burning
- Features: Living Room
- Level: First
- Area: 207.4
- Dimensions: 11.42 x 18.17
Heating
- Has Heating (Unspecified Type)
Cooling
- None
Appliances
- Included: Dishwasher, Range Hood, Refrigerator, Gas Range, Gas Water Heater
- Laundry: Laundry Room, In Basement
Features
- Flooring: Hardwood, Tile
- Doors: Sliding Doors
- Windows: Bay/Bow Windows
- Basement: Finished,Interior Entry,Full
- Number of fireplaces: 1
- Fireplace features: Wood Burning
Interior area
- Total structure area: 1,318
- Total interior livable area: 1,318 sqft
Property
Parking
- Parking features: Open
- Has uncovered spaces: Yes
Features
- Stories: 1
- Entry location: First Floor
- Patio & porch: Deck
Lot
- Size: 8,276 sqft
- Features: Conservation Area, School, Major Highway, House of Worship, Near Golf Course, Shopping, Wooded, Level, South of Route 28
Details
- Additional structures: Outbuilding
- Parcel number: 104330
- Zoning: R3
- Special conditions: Standard
Construction
Type & style
- Home type: SingleFamily
- Architectural style: Raised Ranch
- Property subtype: Single Family Residence
Materials
- Shingle Siding
- Foundation: Concrete Perimeter
- Roof: Asphalt, Pitched
Condition
- Actual
- New construction: No
- Year built: 1969
Utilities & green energy
- Sewer: Septic Tank
Community & neighborhood
Location
- Region: Mashpee
Other
Other facts
- Listing terms: Cash
- Road surface type: Paved
Price history
| Date | Event | Price |
|---|---|---|
| 7/18/2025 | Sold | $460,000-8%$349/sqft |
Source: | ||
| 6/1/2025 | Pending sale | $499,900$379/sqft |
Source: | ||
| 5/23/2025 | Listed for sale | $499,900+222.5%$379/sqft |
Source: | ||
| 3/29/2013 | Sold | $155,000-3.1%$118/sqft |
Source: | ||
| 2/17/2013 | Price change | $159,900-5.9%$121/sqft |
Source: Christopher P Olson R E #21300808 | ||
Public tax history
| Year | Property taxes | Tax assessment |
|---|---|---|
| 2025 | $2,757 +10.2% | $416,500 +7.1% |
| 2024 | $2,501 +5.3% | $388,900 +14.7% |
| 2023 | $2,376 +7.7% | $339,000 +25.6% |
Find assessor info on the county website
Neighborhood: 02649
Nearby schools
GreatSchools rating
- NAKenneth Coombs SchoolGrades: PK-2Distance: 2.4 mi
- 5/10Mashpee High SchoolGrades: 7-12Distance: 2.4 mi
Schools provided by the listing agent
- District: Mashpee
Source: CCIMLS. This data may not be complete. We recommend contacting the local school district to confirm school assignments for this home.

Get pre-qualified for a loan
At Zillow Home Loans, we can pre-qualify you in as little as 5 minutes with no impact to your credit score.An equal housing lender. NMLS #10287.
Sell for more on Zillow
Get a free Zillow Showcase℠ listing and you could sell for .
$469,100
2% more+ $9,382
With Zillow Showcase(estimated)
$478,482
